928 E. Jefferson St., Burns, OR 97720
| Listing ID |
10889356 |
|
|
|
| Property Type |
House (Attached) |
|
|
|
| County |
Harney |
|
|
|
| Total Tax |
$1,612 |
|
|
|
|
|
Super Clean Burns Home With Shop and Nice Yard!
This is a great 2 bed 1 bath home located in a quite part of Burns. Very little traffic on a large corner lot. The yard is fenced and has a great little storage shop with concrete pad and power, there is also a large shop/garage on the property. This shop is great and has lots of room, concrete floor, power and large roll up door. Great for all your projects and parking in the winter. The yard is large with underground sprinkler system in the front and back a huge water feature in the back yard and great sized covered back porch area for all your BBQ's and picnics. Also a hot tub as well. The home has upgraded hardi-plank siding a metal roof and dual pane vinyl windows. It is in excellent condition and should qualify for all types of financing. The interior of the home features an amazing renovated kitchen in 2008 with new sold wood cabinets, sink, dishwasher, microwave, range a huge built in island with power and tons of storage as well as a heated tile floor. The home has a regency certified wood stove in the living area as well as a monitor oil stove as well. The bathroom was just completely remodeled with a new tub/shower, and heated tile flooring. The laundry room is huge, great for storage and of course washer/dryer as well. The home is easy to heat in the winter, well insulated. The home was built in 1968. It is 1128 Sq. Ft. and the shop is 576 Sq. Ft. The lot is just under a quarter acre. You really need to come check out this place it is super clean and easy to show.
|
- 2 Total Bedrooms
- 1 Full Bath
- 1128 SF
- 0.23 Acres
- Built in 1968
- 1 Story
- Available 5/20/2020
- Ranch Style
- Open Kitchen
- Tile Kitchen Counter
- Oven/Range
- Dishwasher
- Microwave
- Garbage Disposal
- Washer
- Dryer
- Carpet Flooring
- Ceramic Tile Flooring
- 2 Rooms
- Living Room
- Dining Room
- Primary Bedroom
- Kitchen
- Laundry
- Wood Stove
- Forced Air
- Electric Fuel
- Oil Fuel
- Wood Fuel
- Frame Construction
- Hardi-Board Siding
- Metal Roof
- Detached Garage
- 2 Garage Spaces
- Municipal Water
- Municipal Sewer
- Workshop
- Outbuilding
- Street View
- City View
- $1,612 County Tax
- $1,612 Total Tax
- Sold on 7/31/2020
- Sold for $163,000
- Buyer's Agent: Robert Paramore
- Company: Paramore Real Estate
Listing data is deemed reliable but is NOT guaranteed accurate.
|



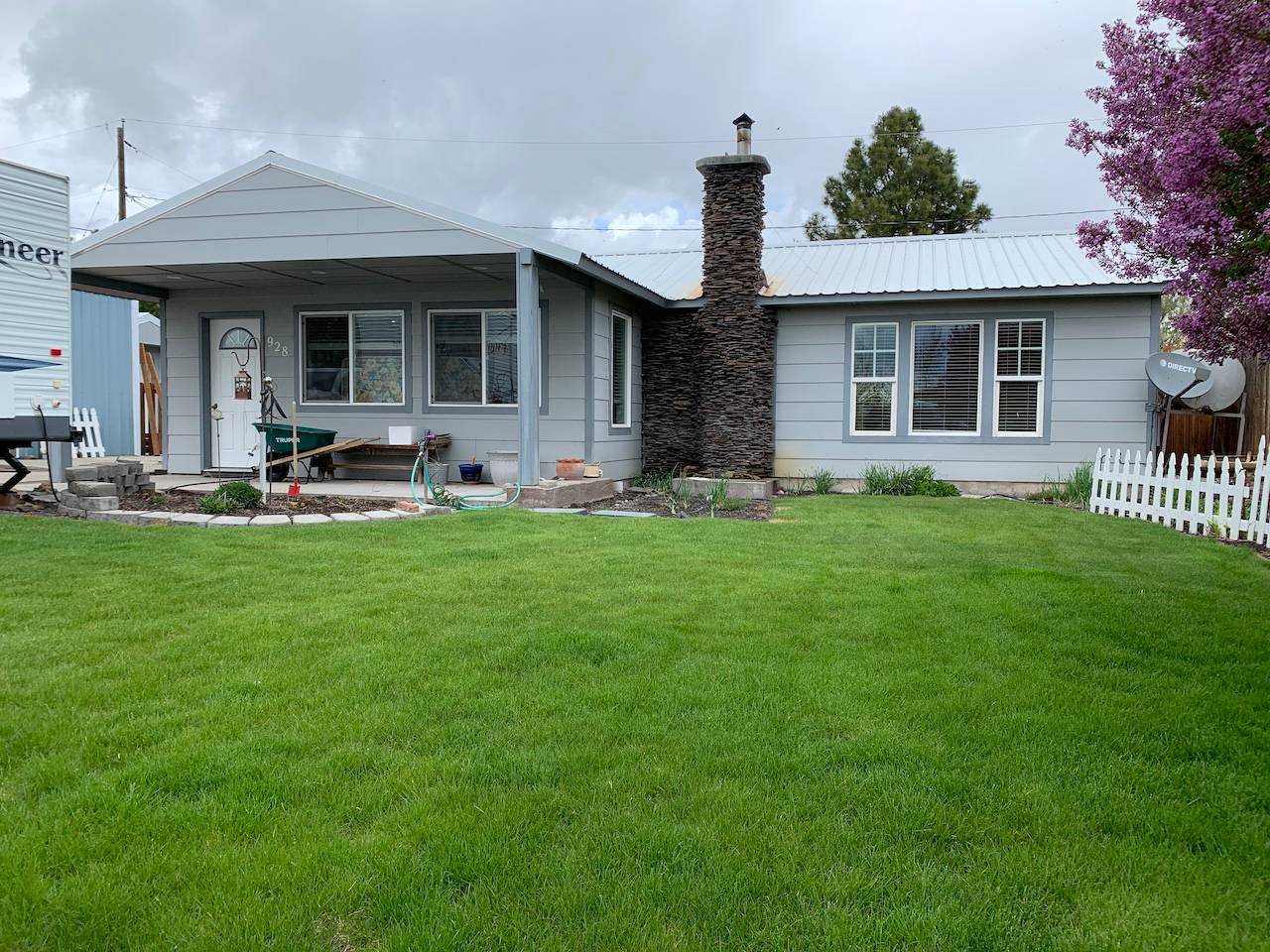

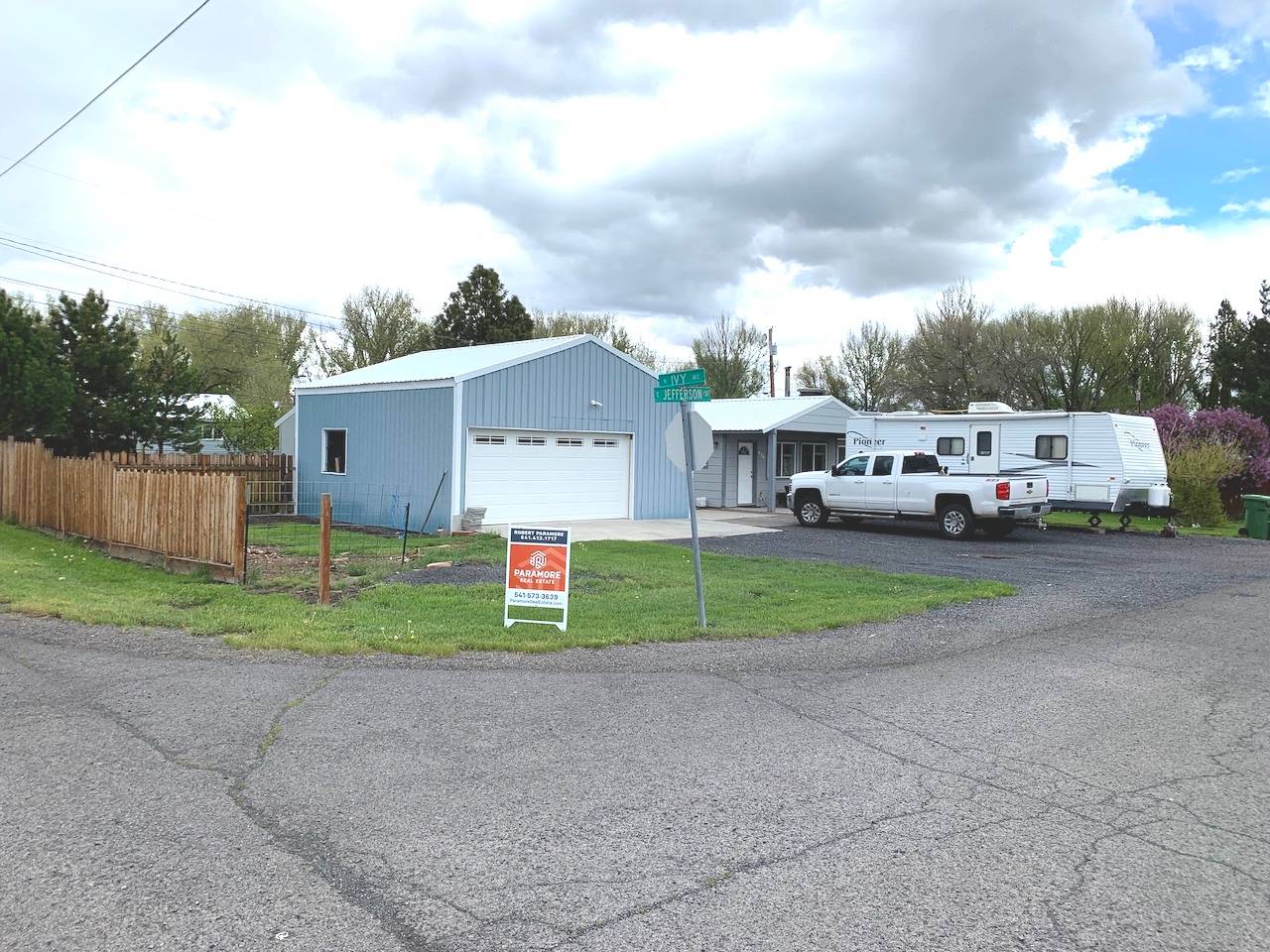 ;
;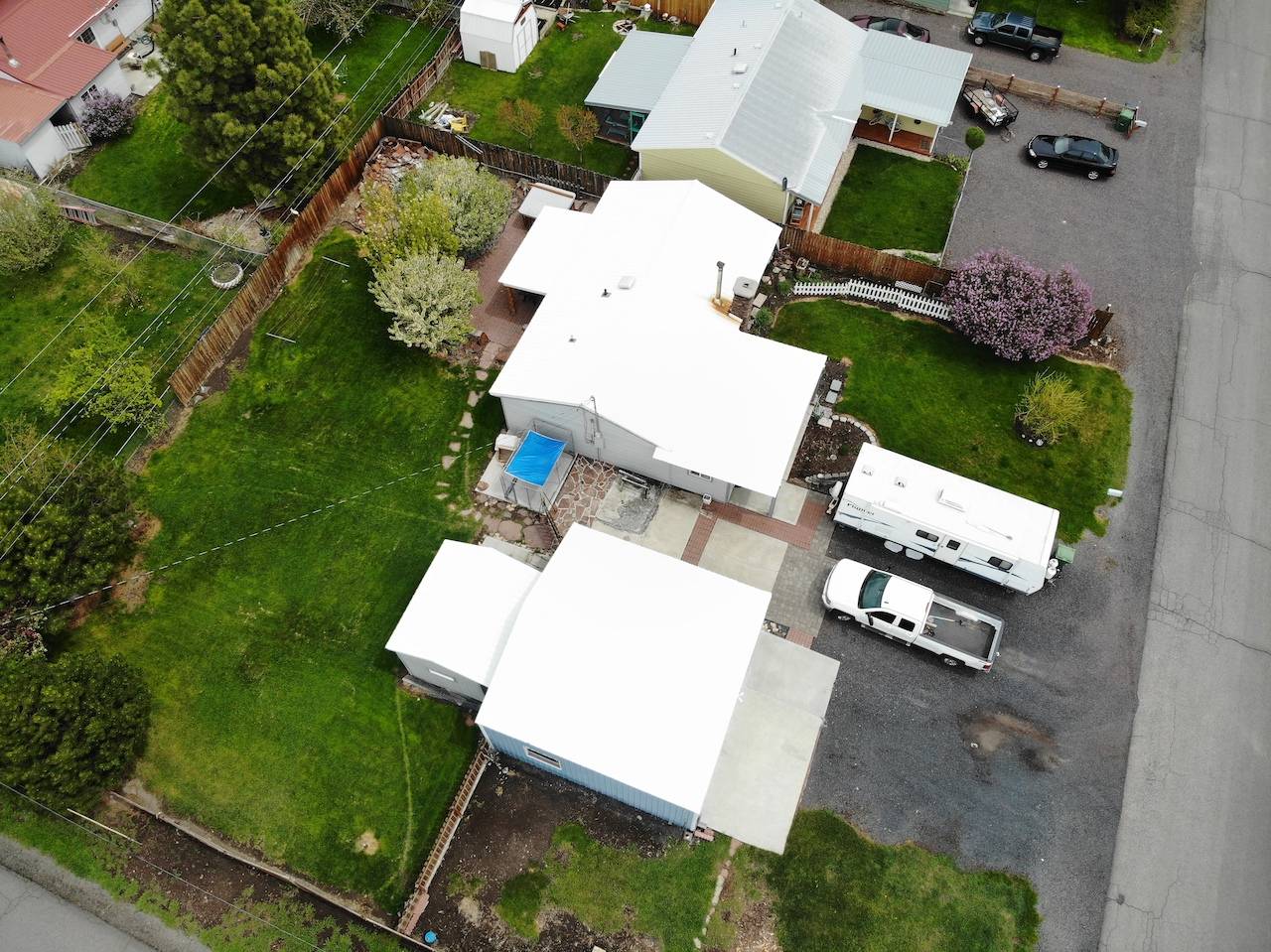 ;
;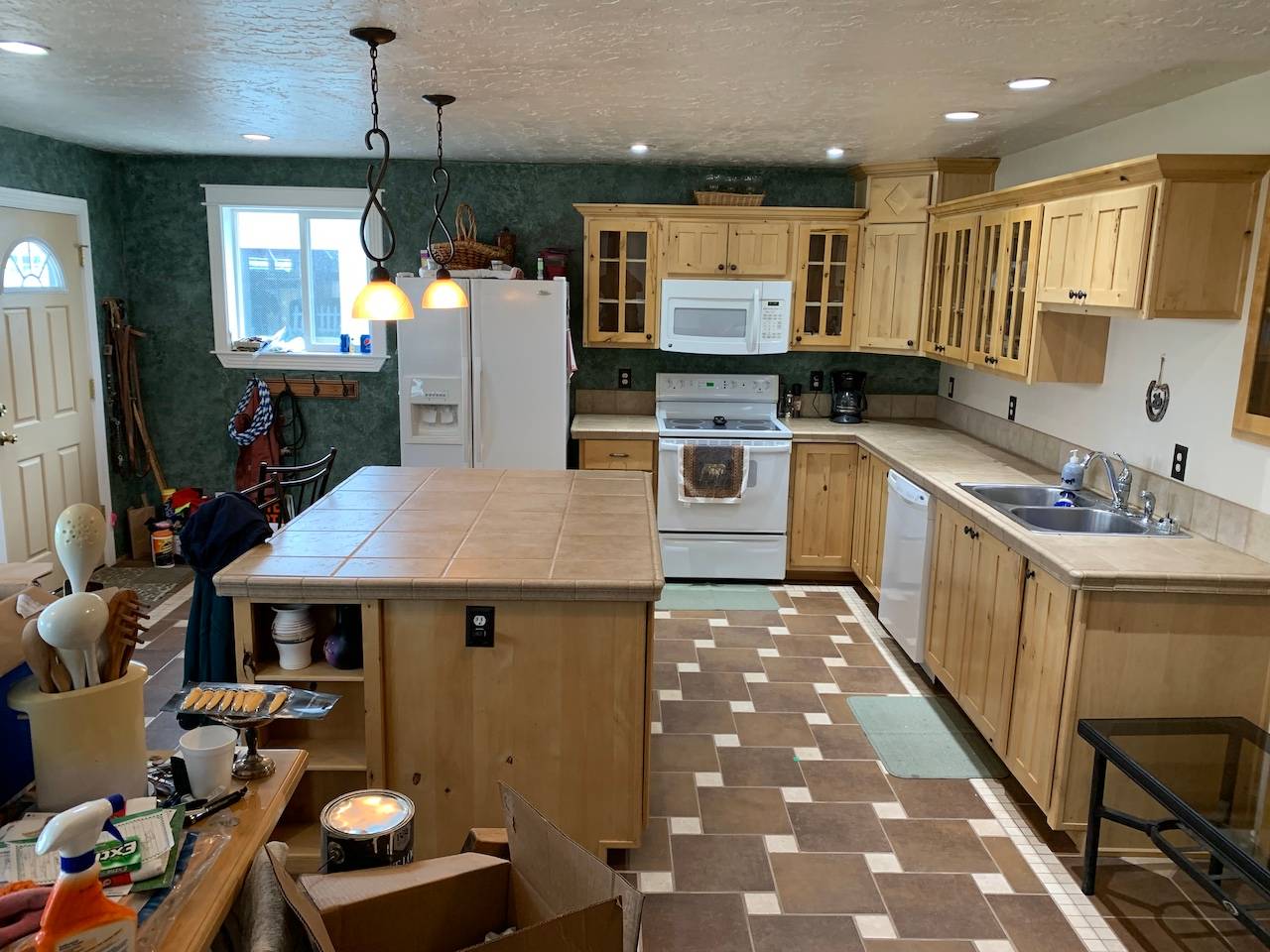 ;
;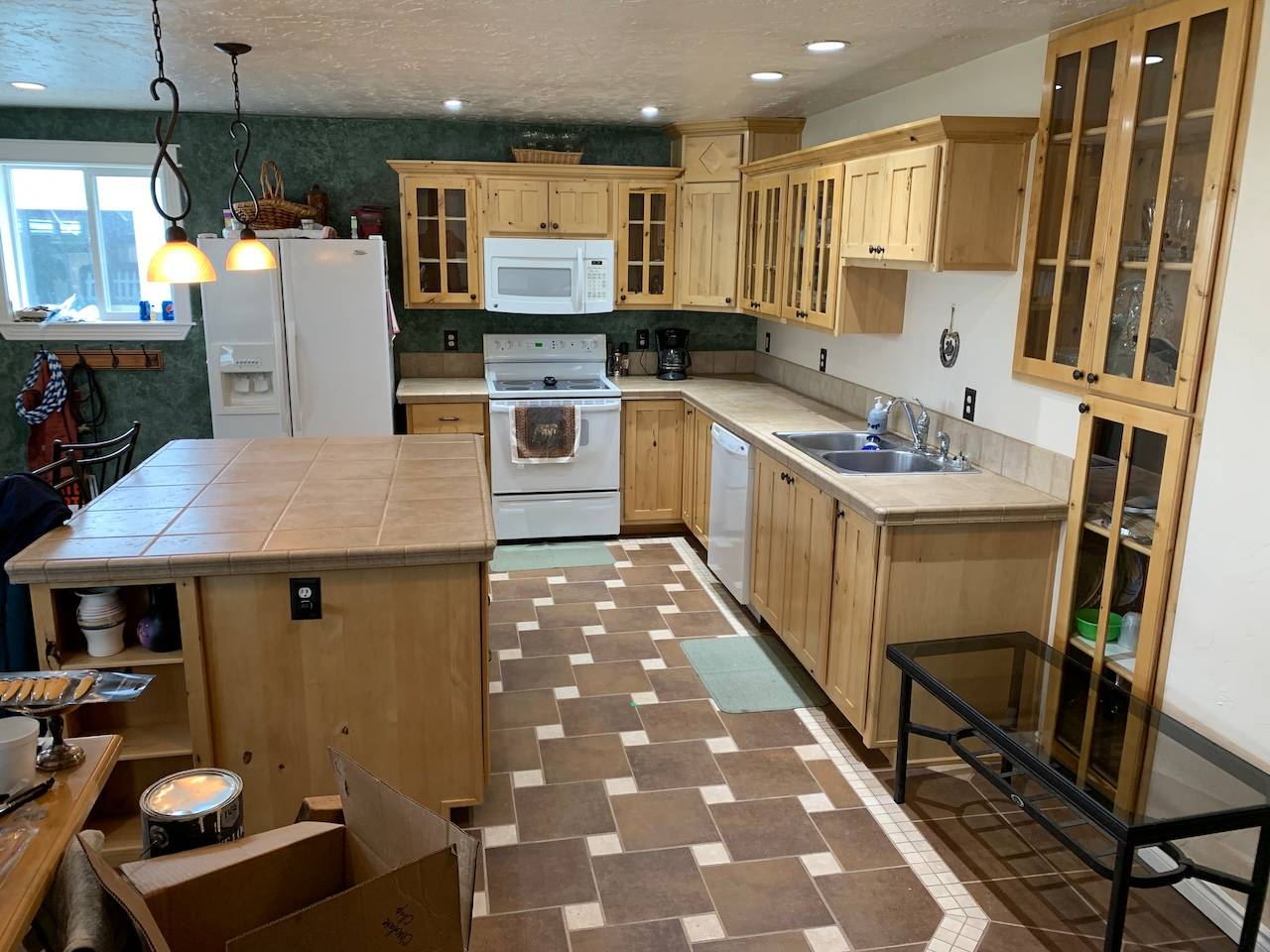 ;
;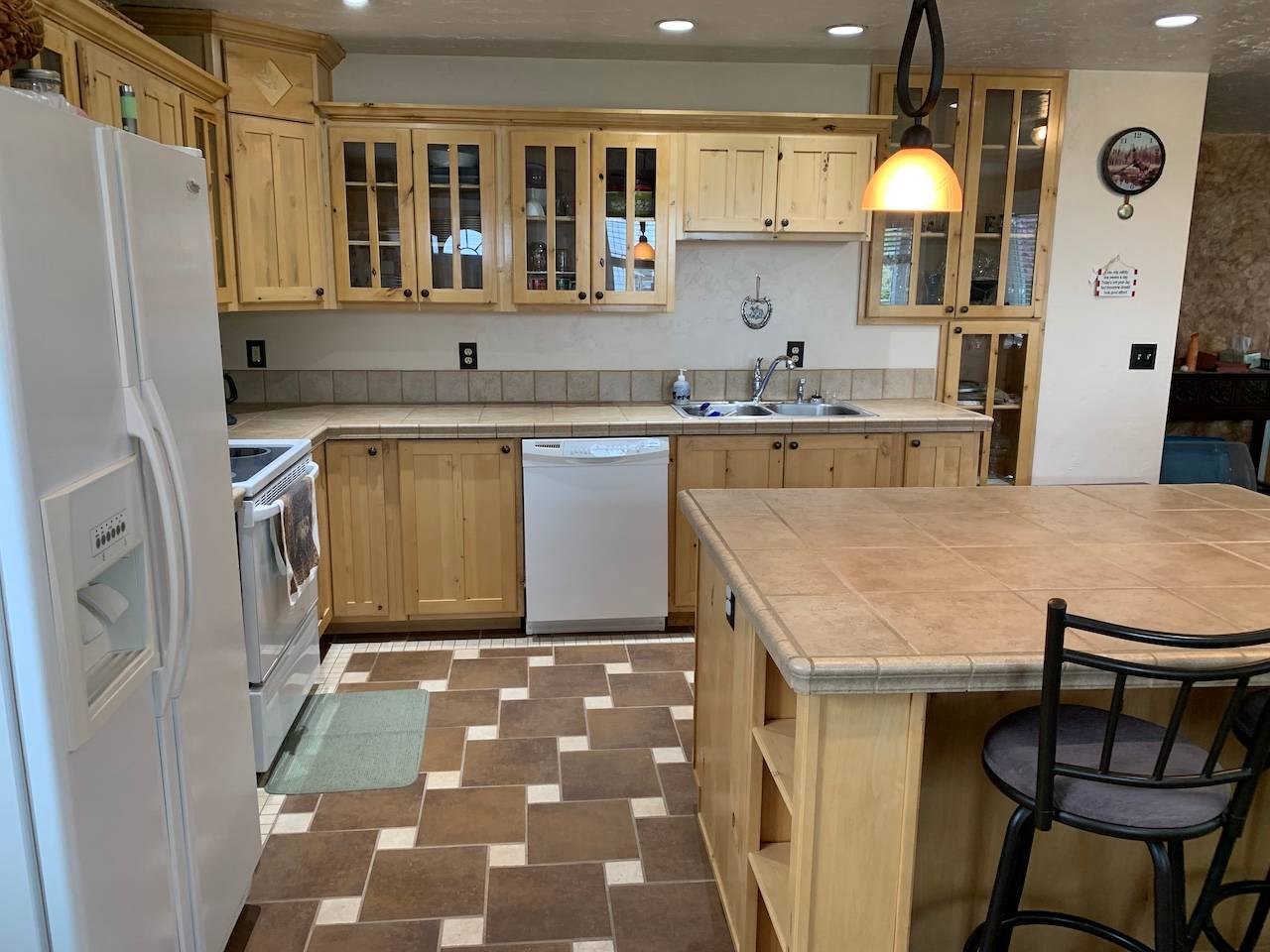 ;
;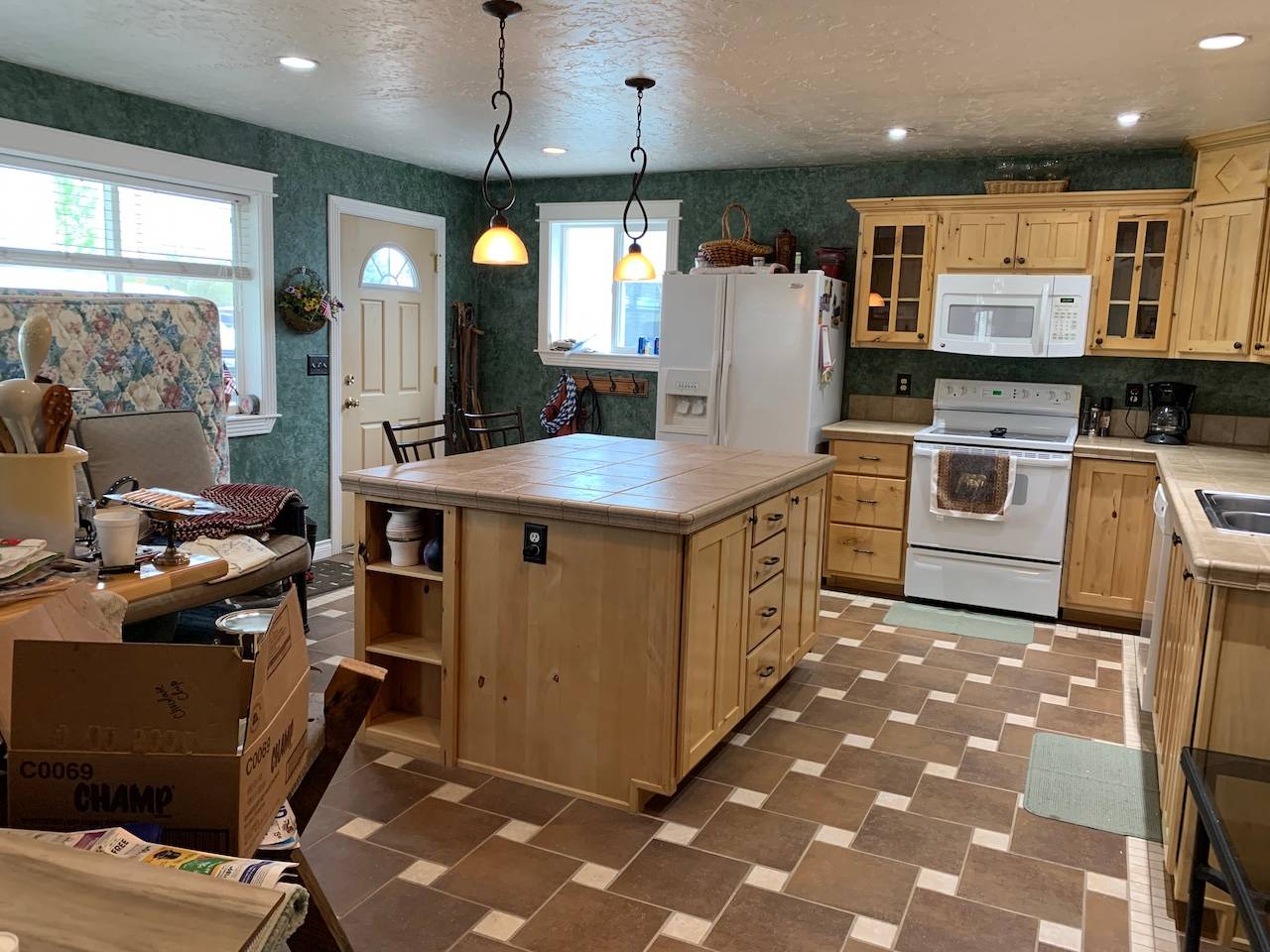 ;
;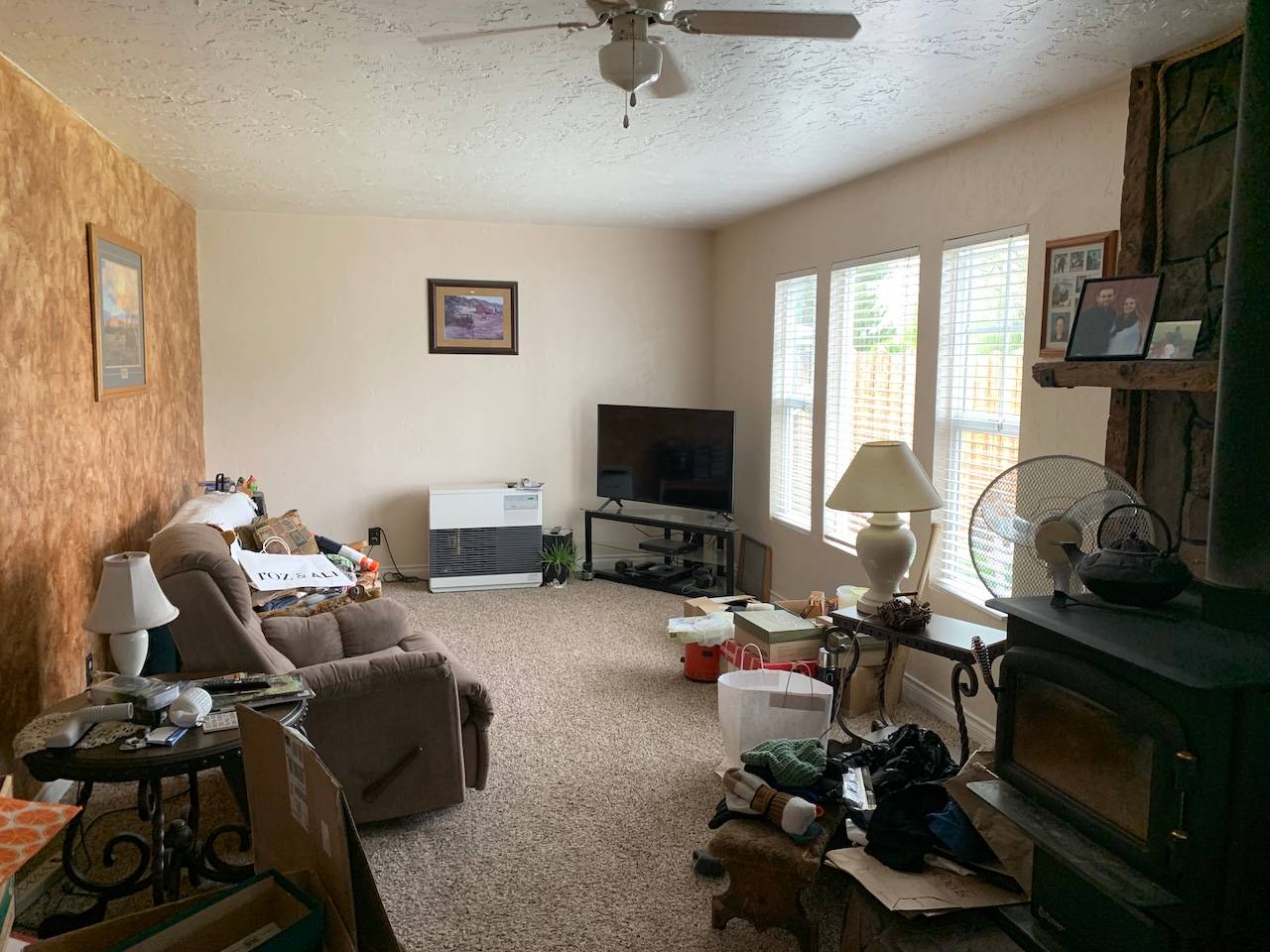 ;
;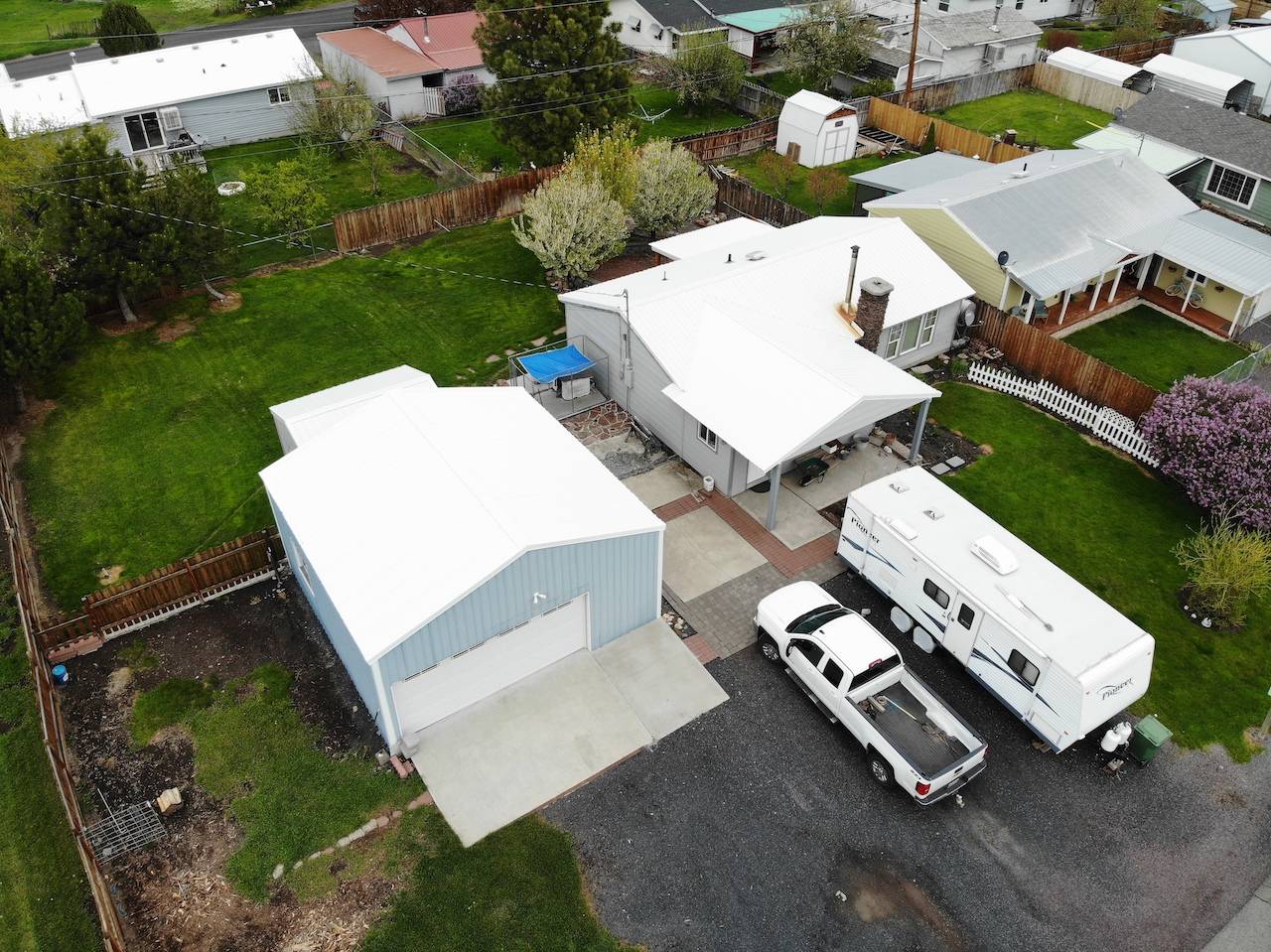 ;
;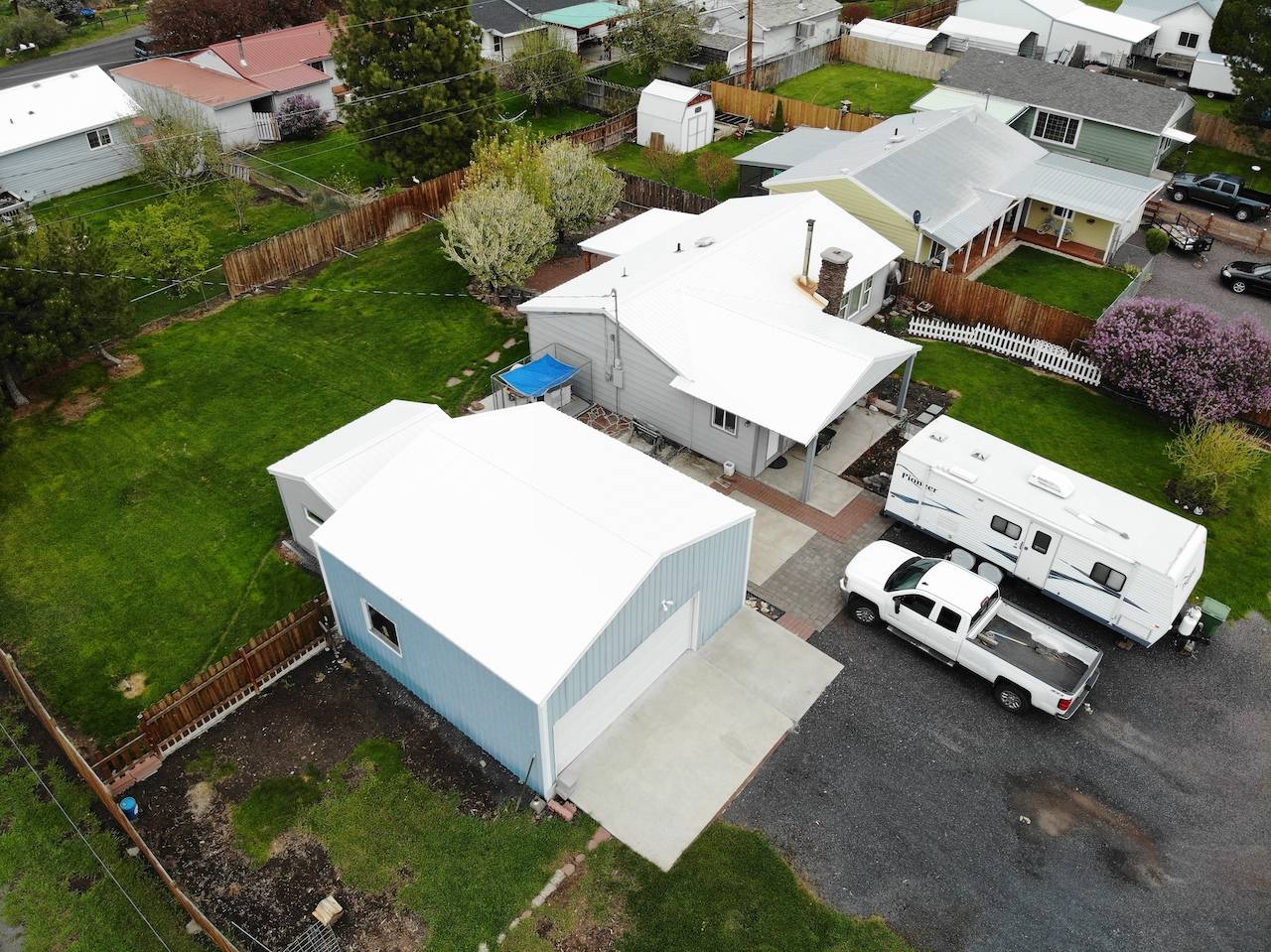 ;
;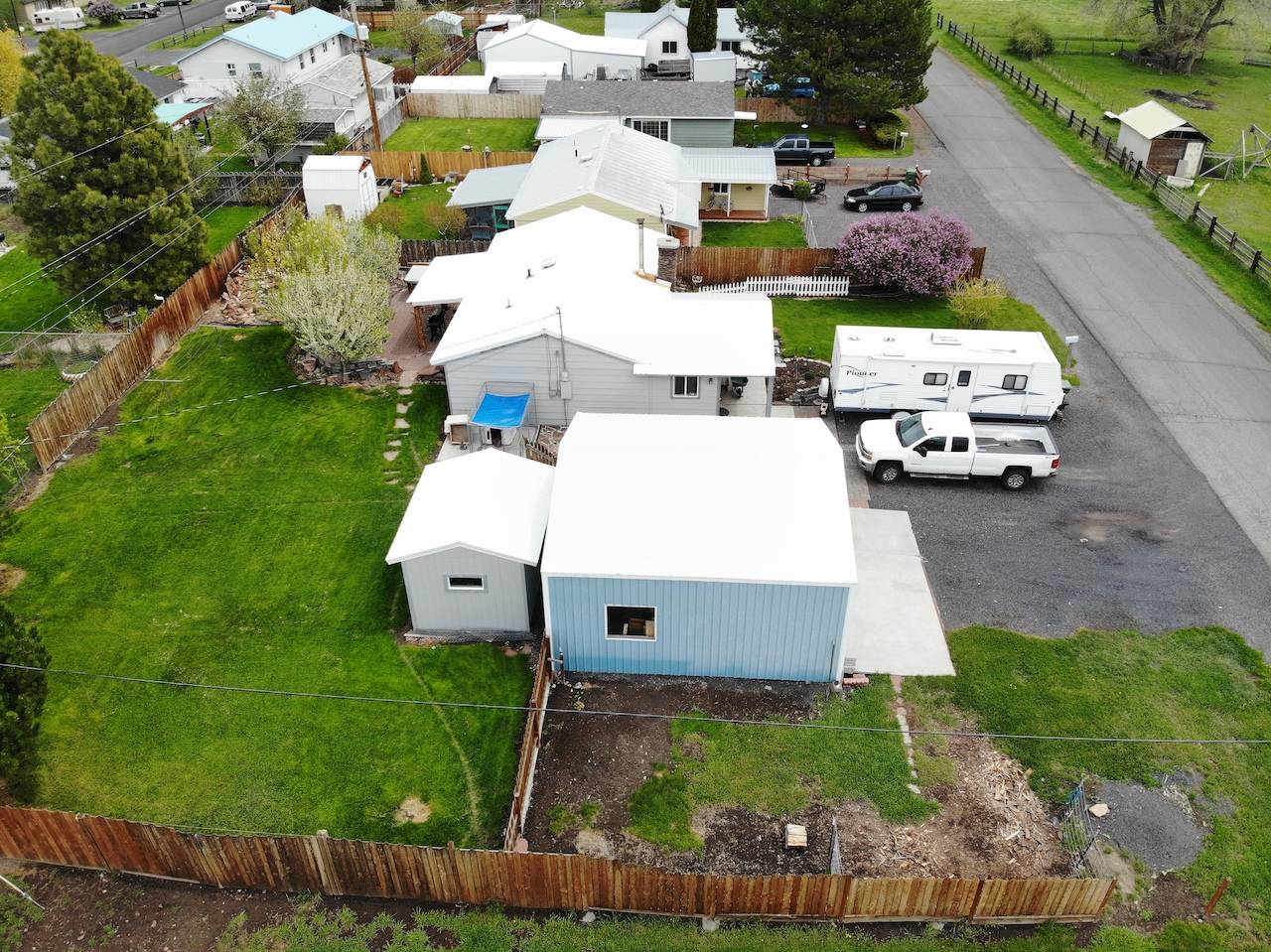 ;
;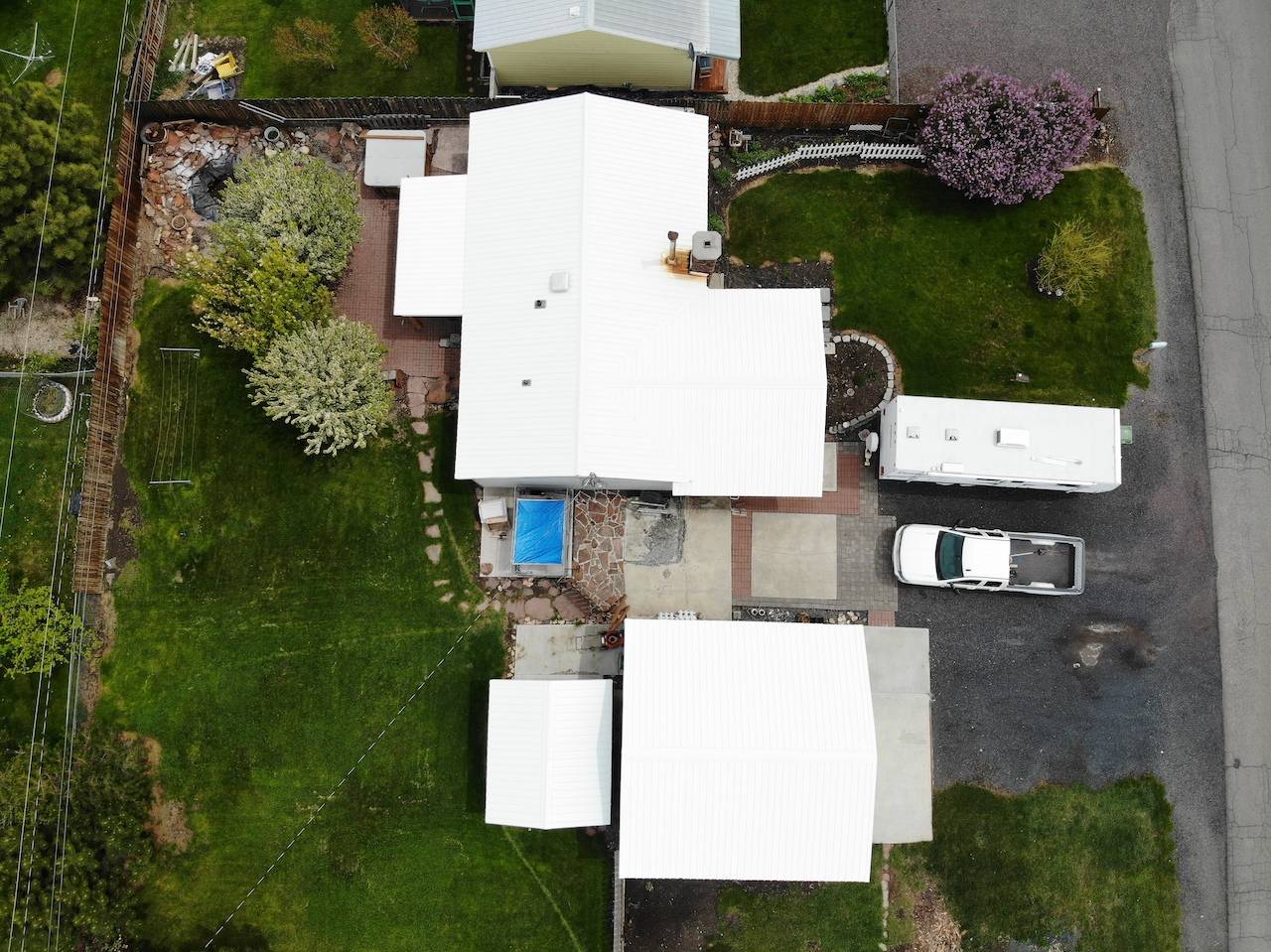 ;
;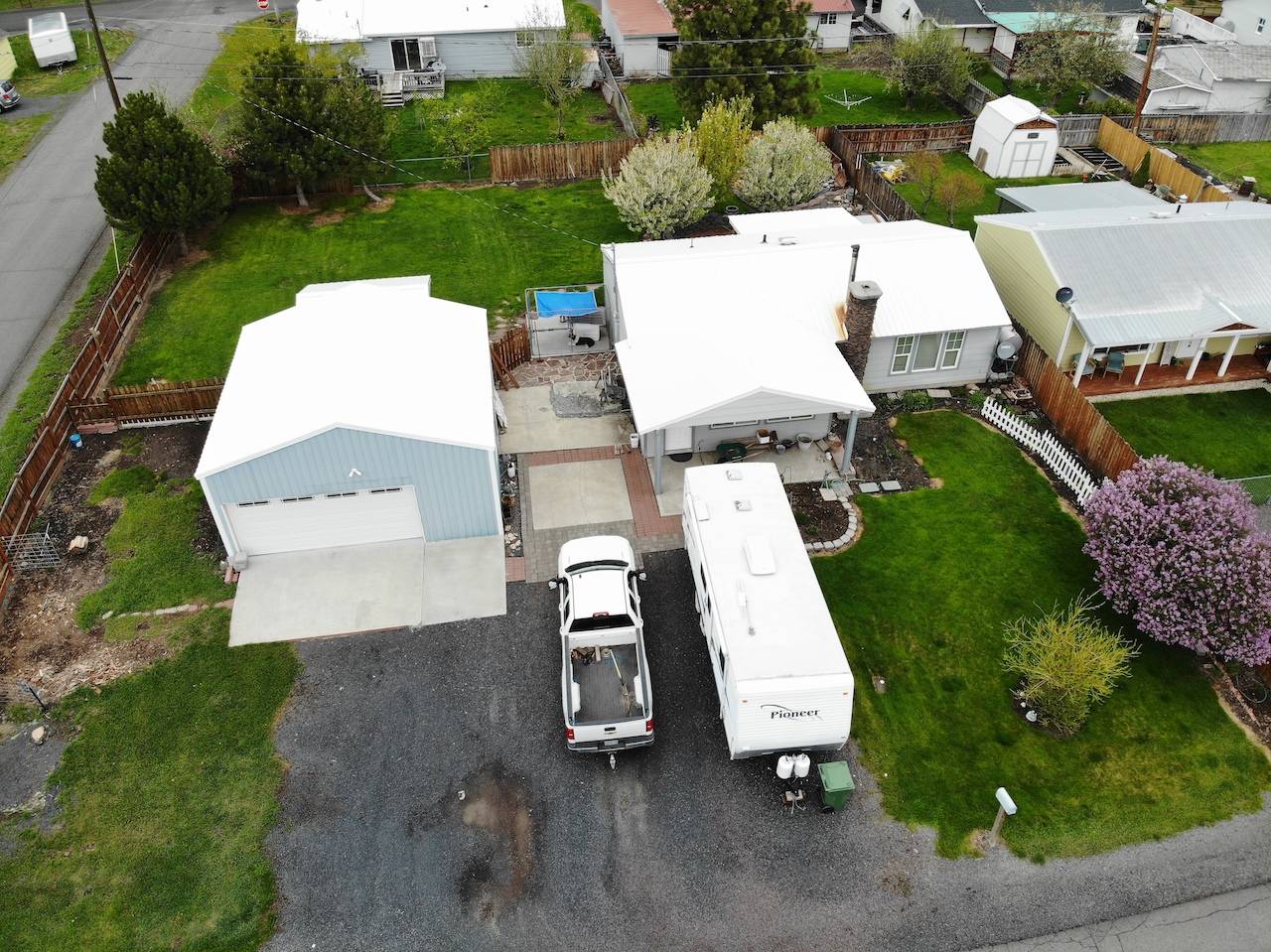 ;
;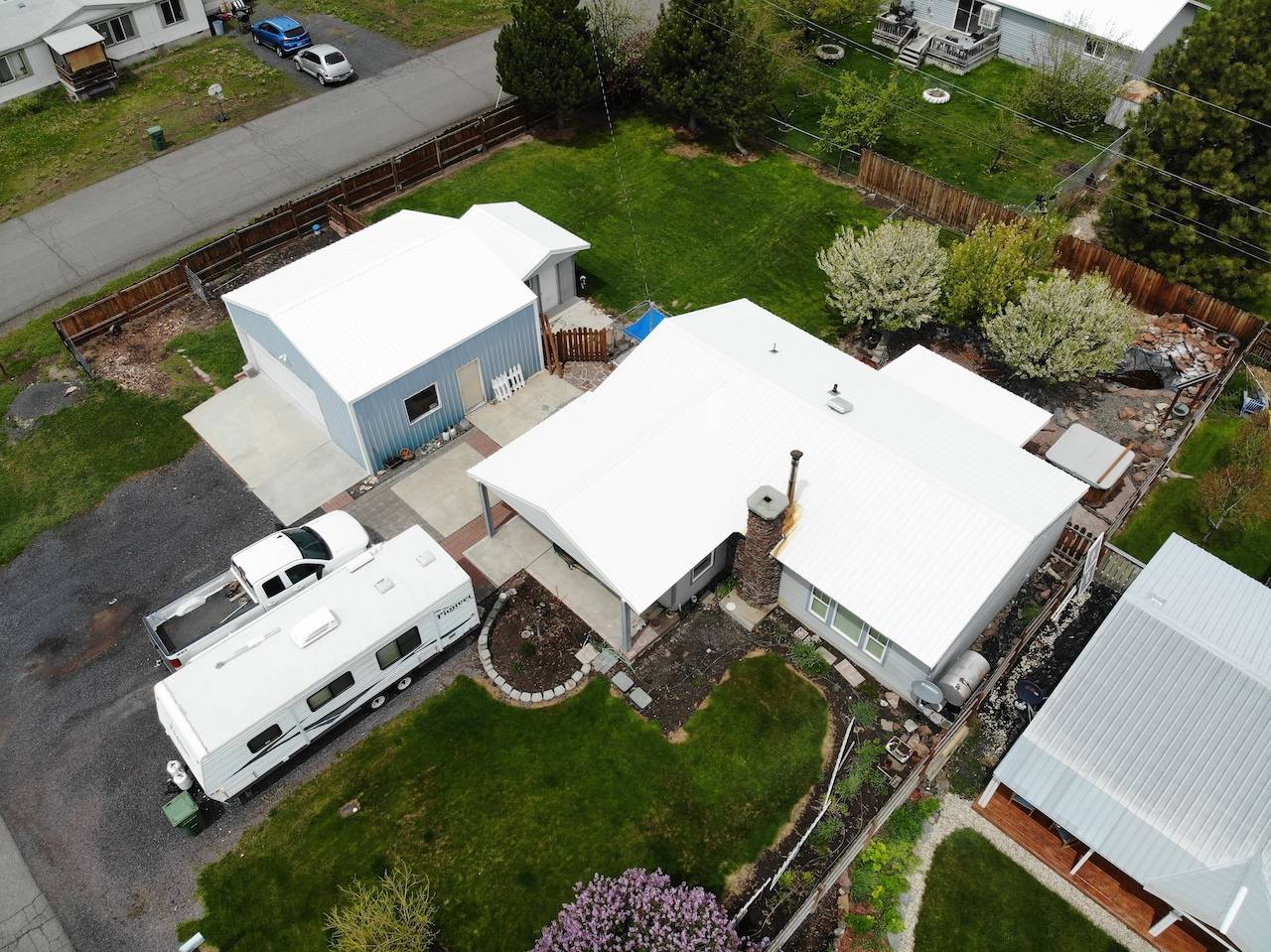 ;
;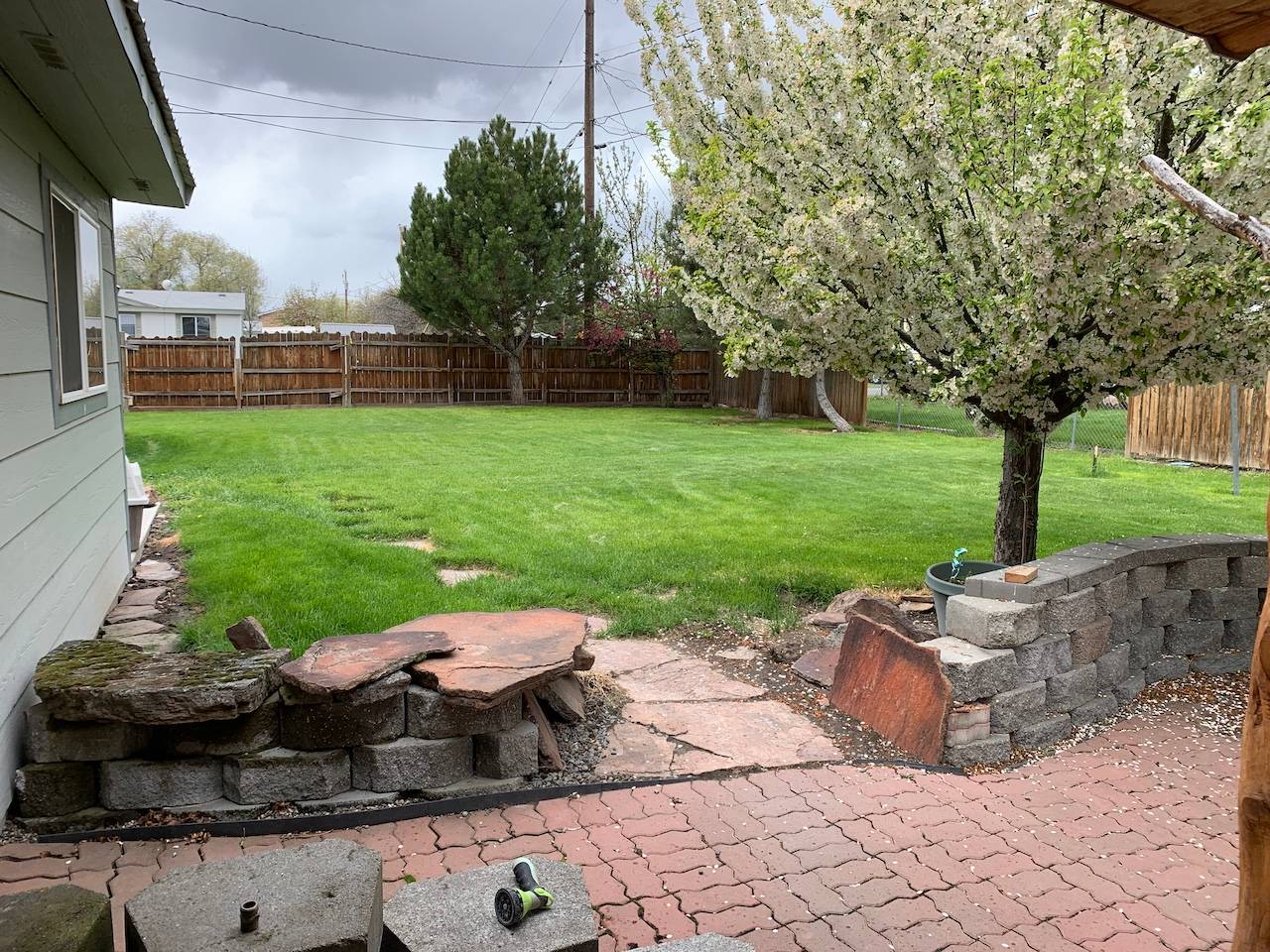 ;
;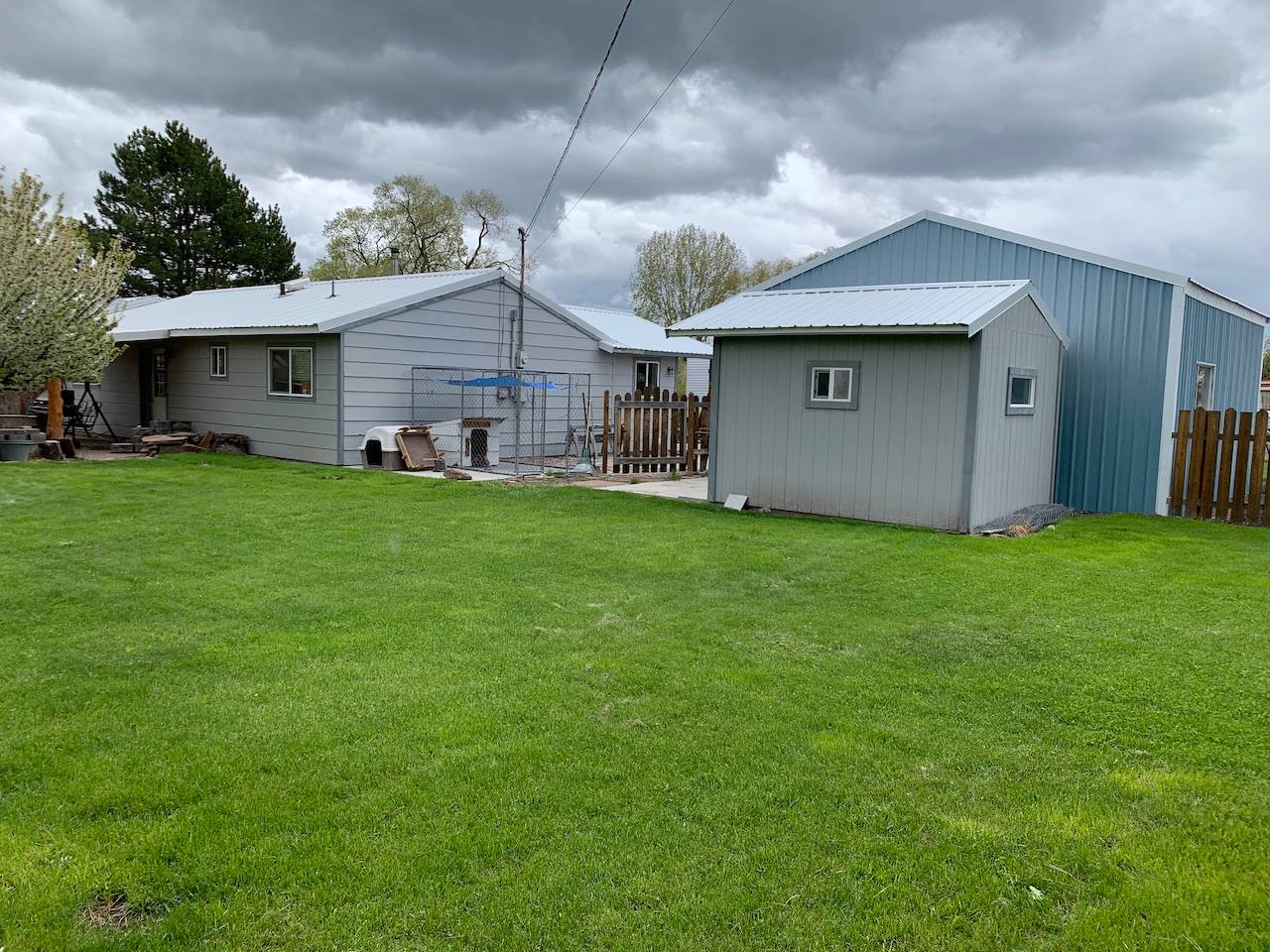 ;
;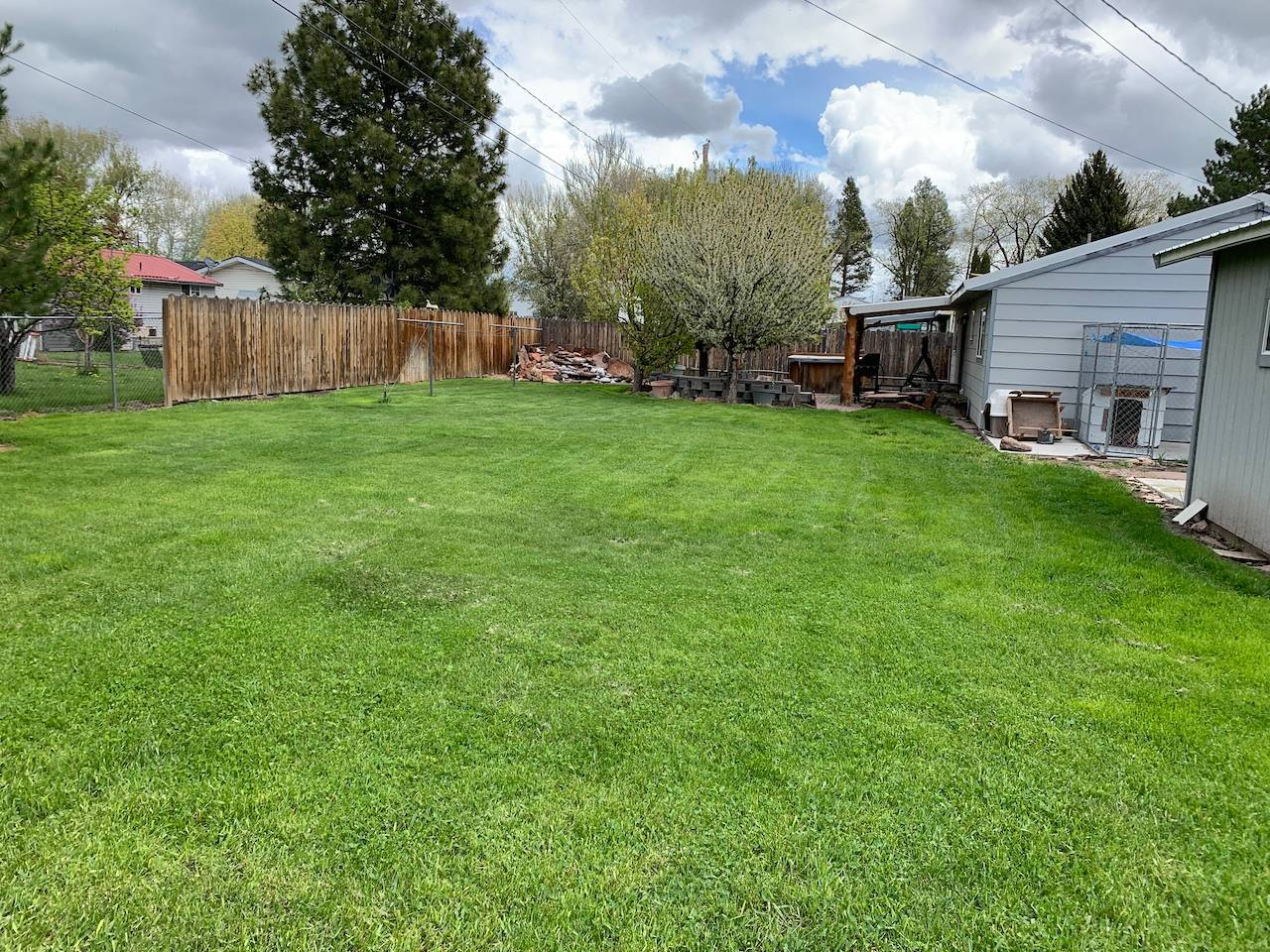 ;
;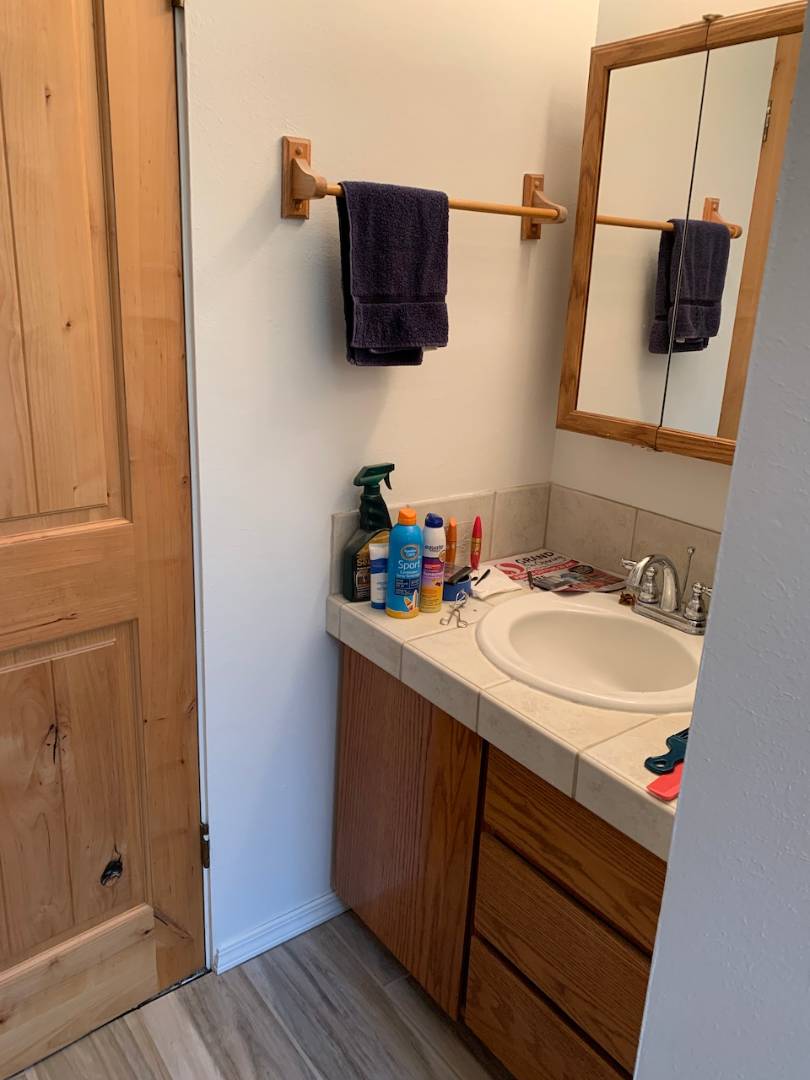 ;
;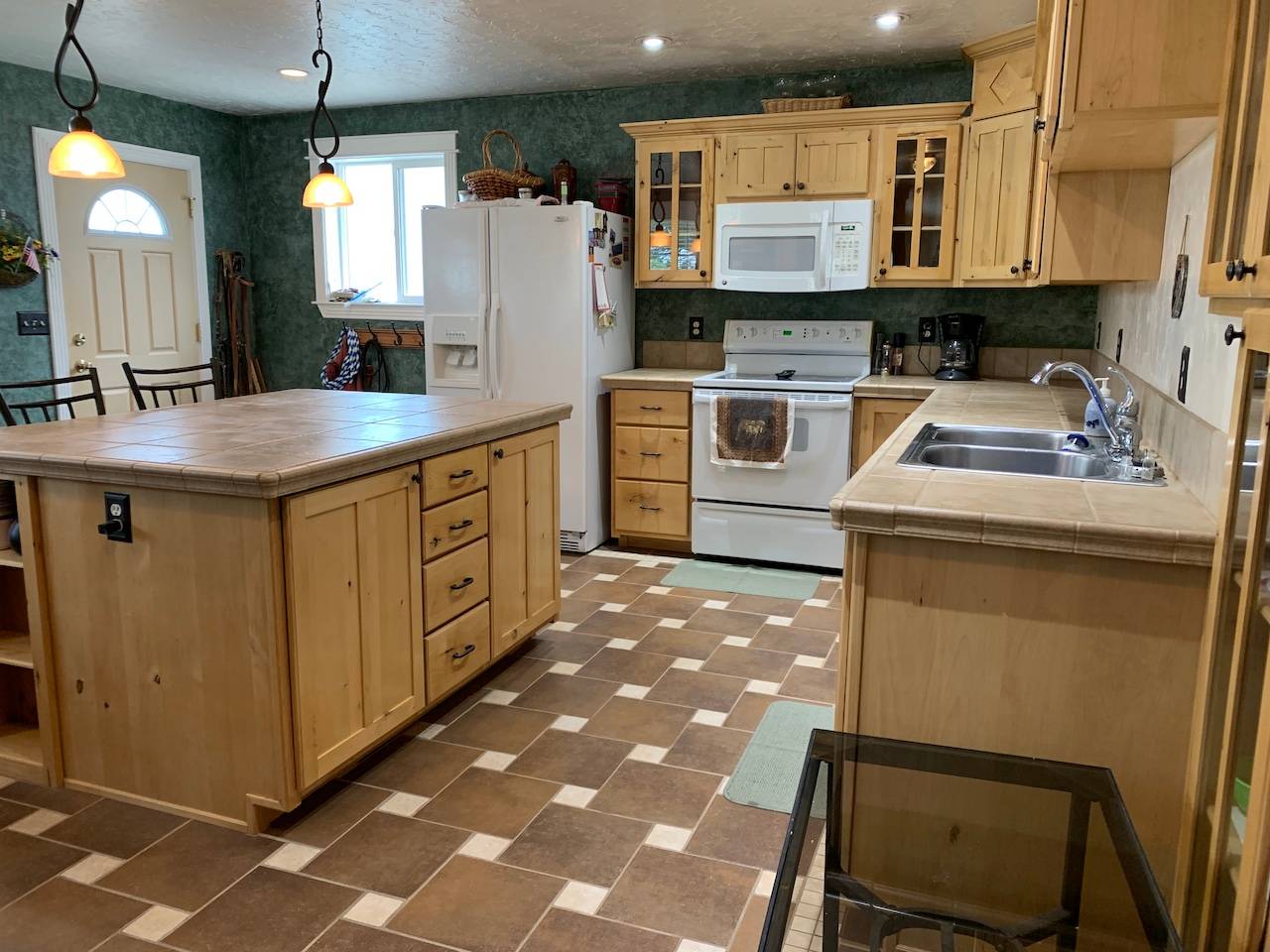 ;
;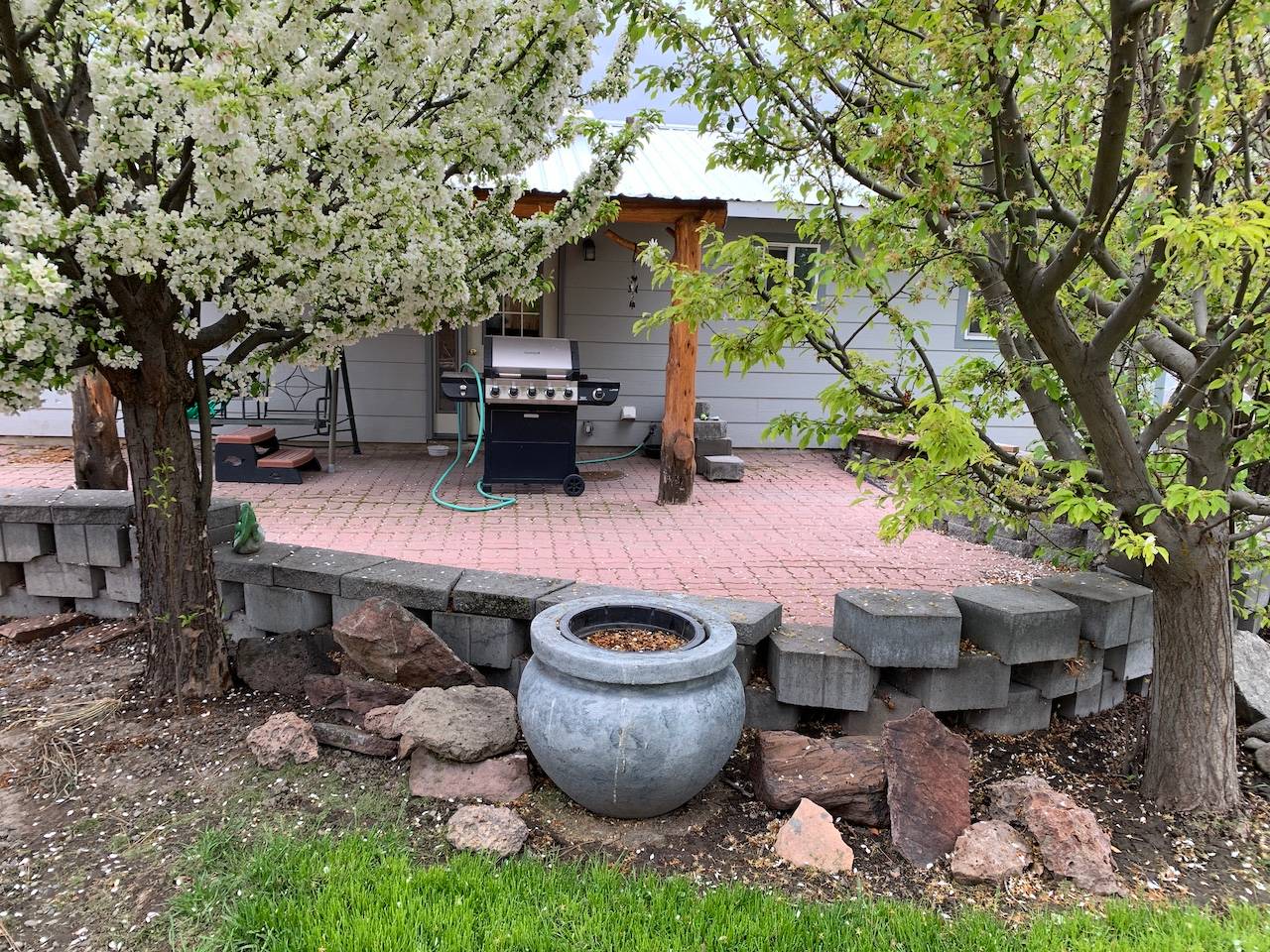 ;
;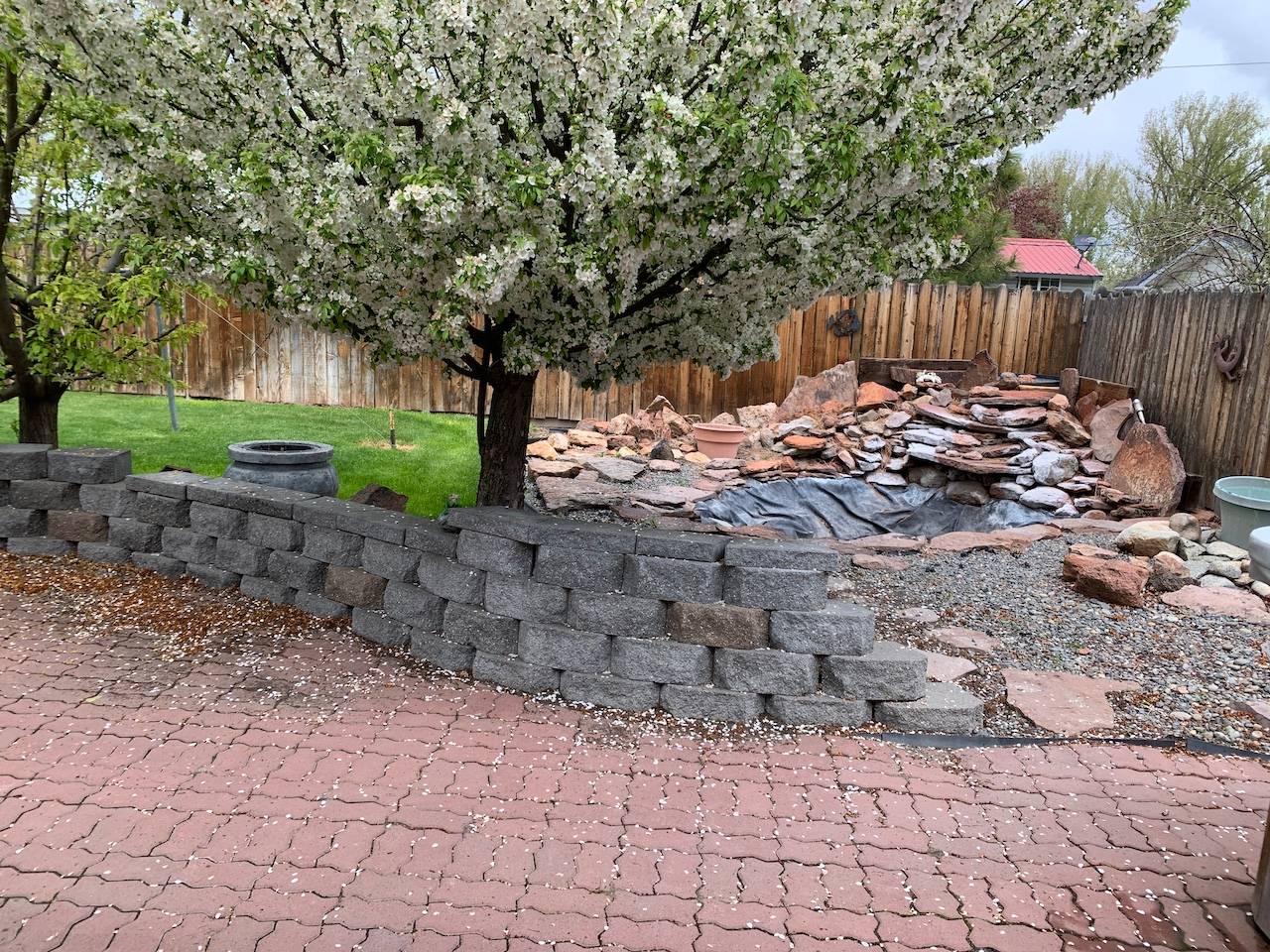 ;
;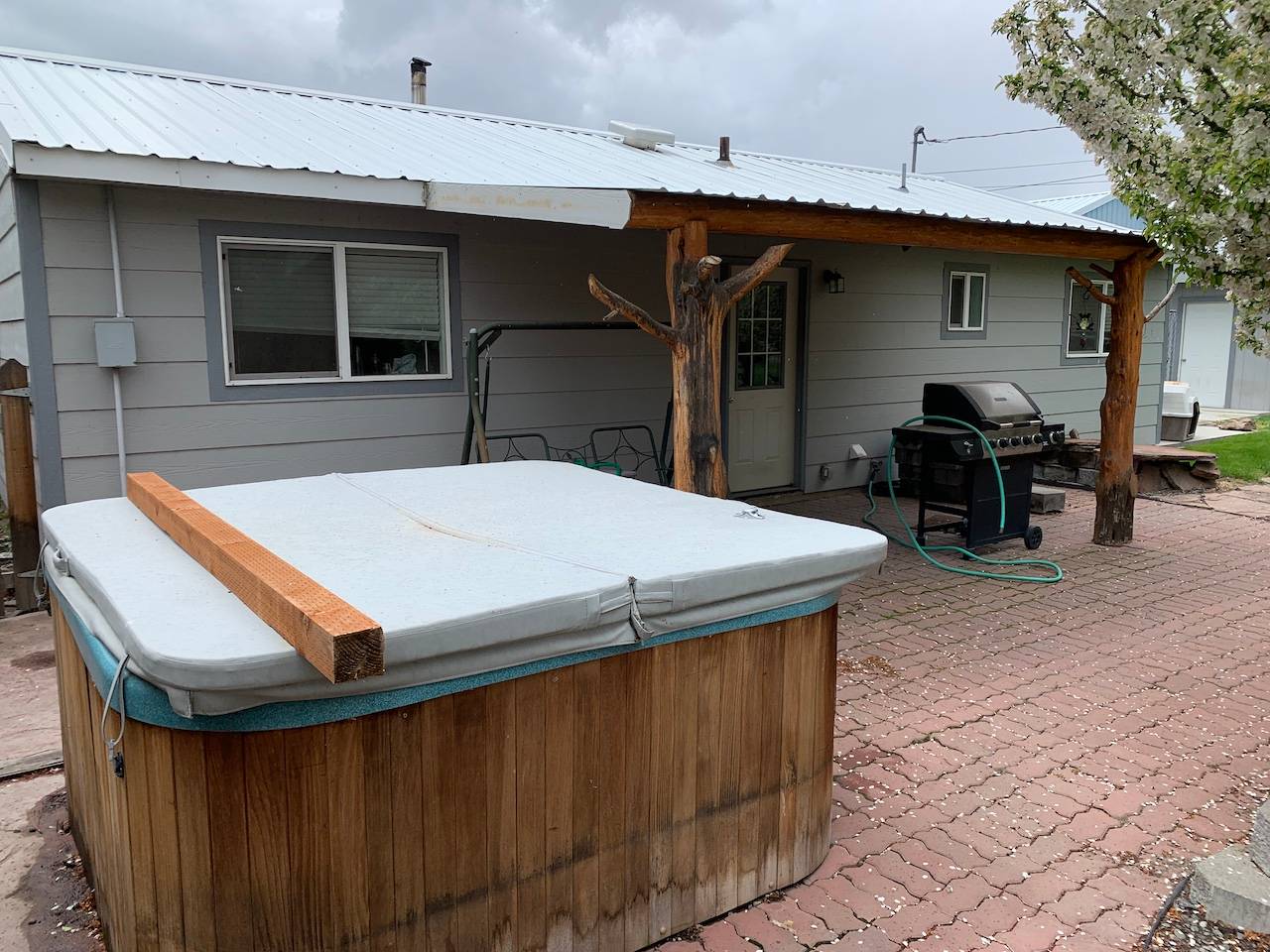 ;
;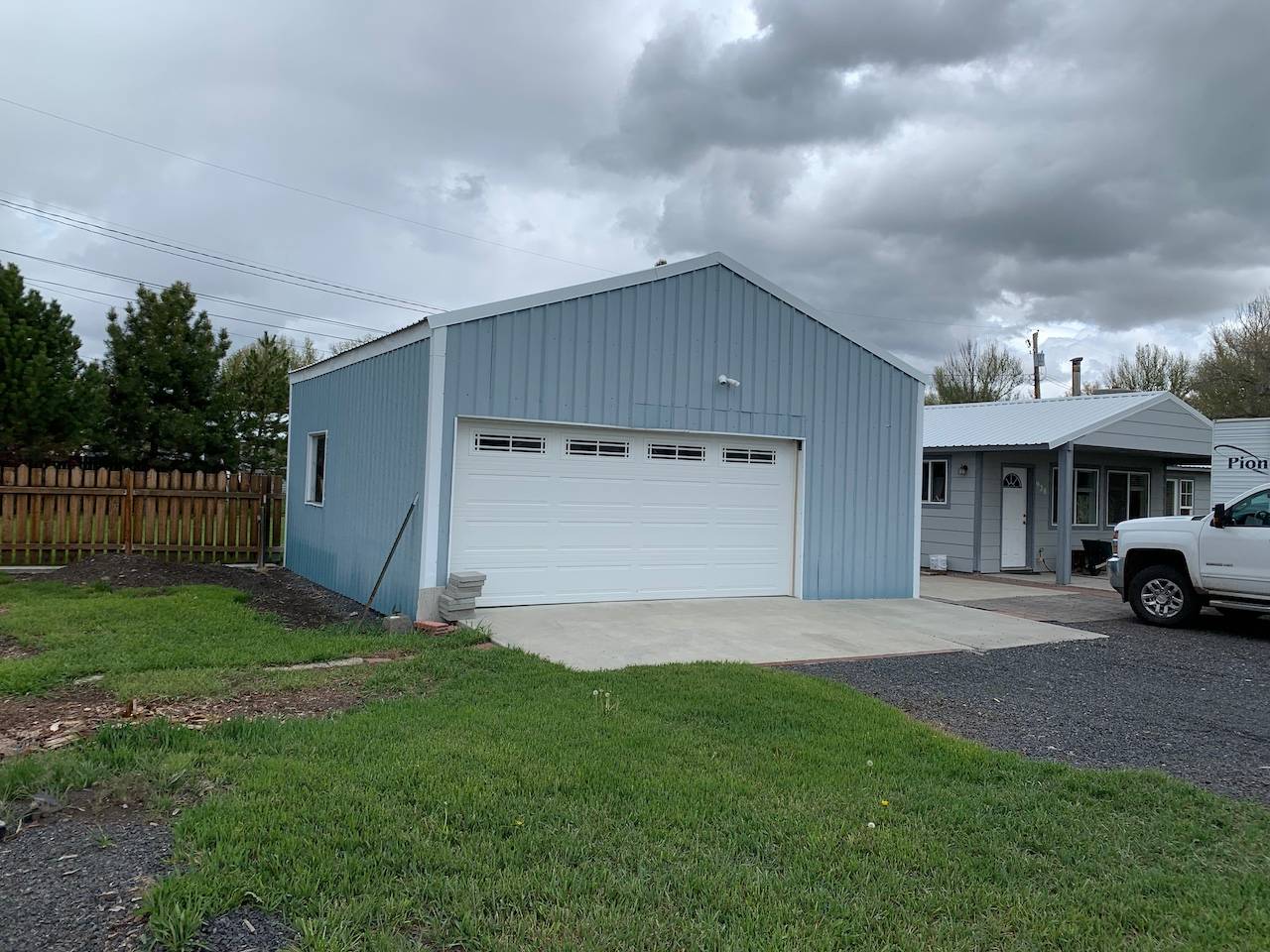 ;
;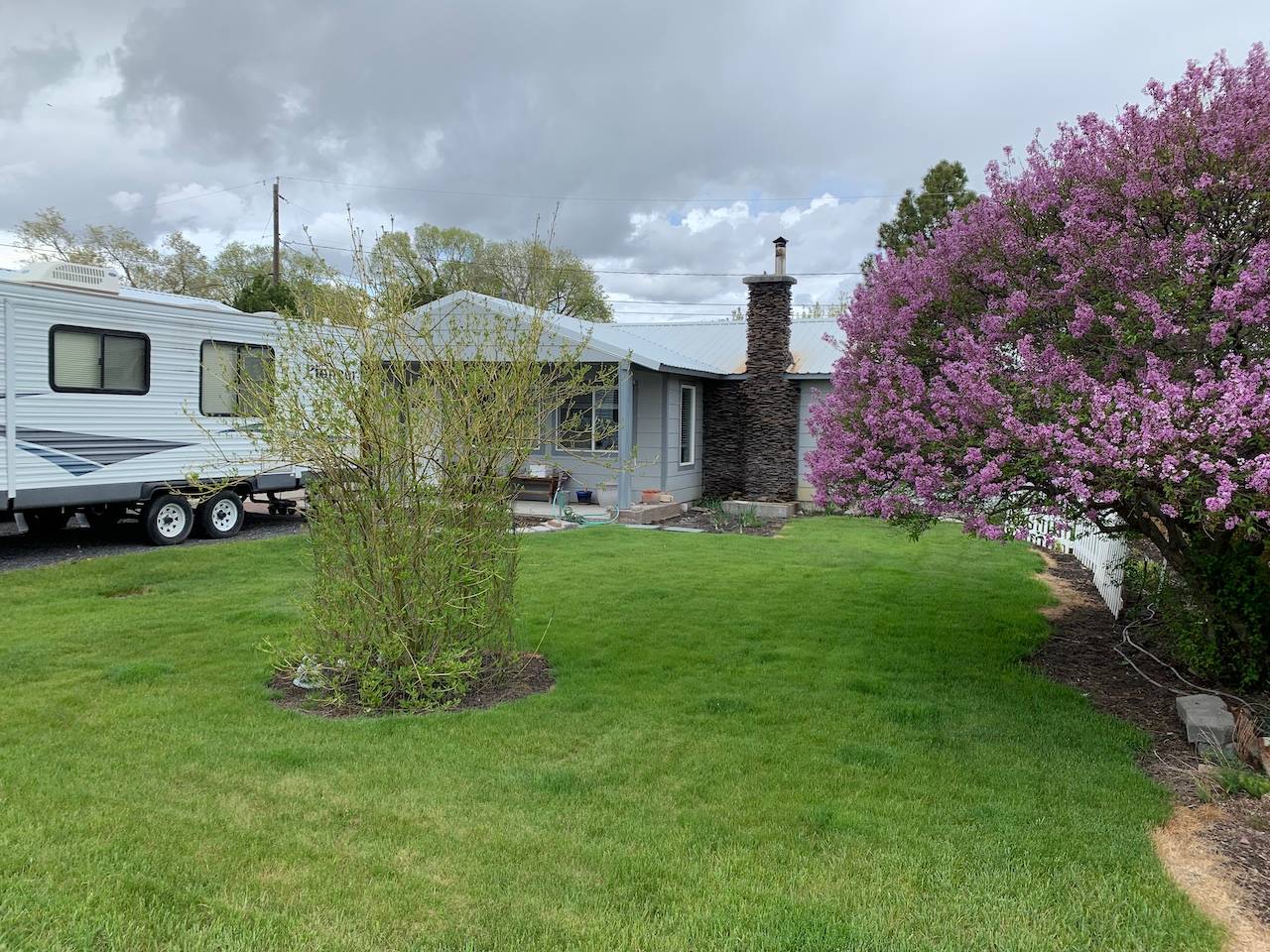 ;
;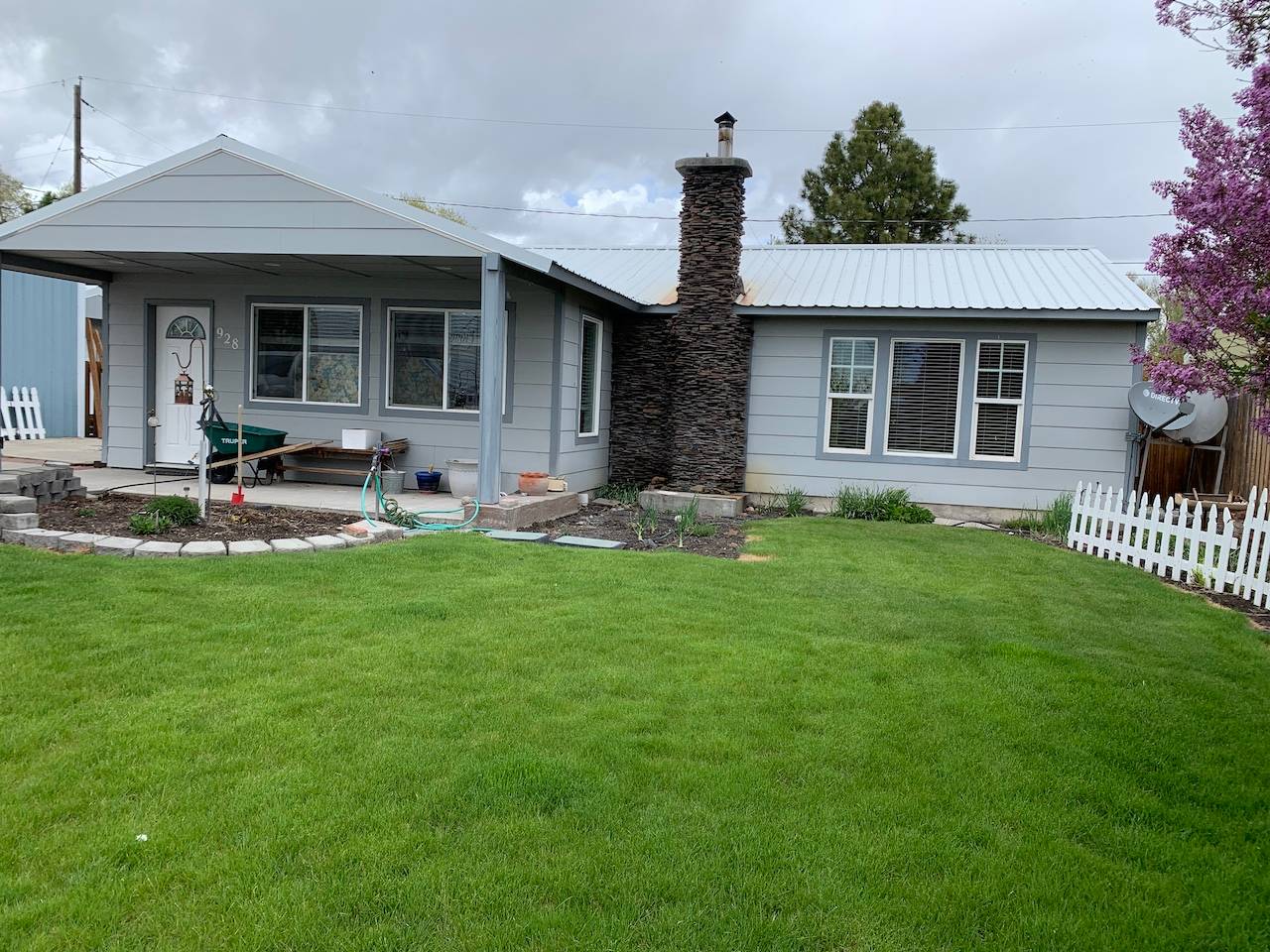 ;
;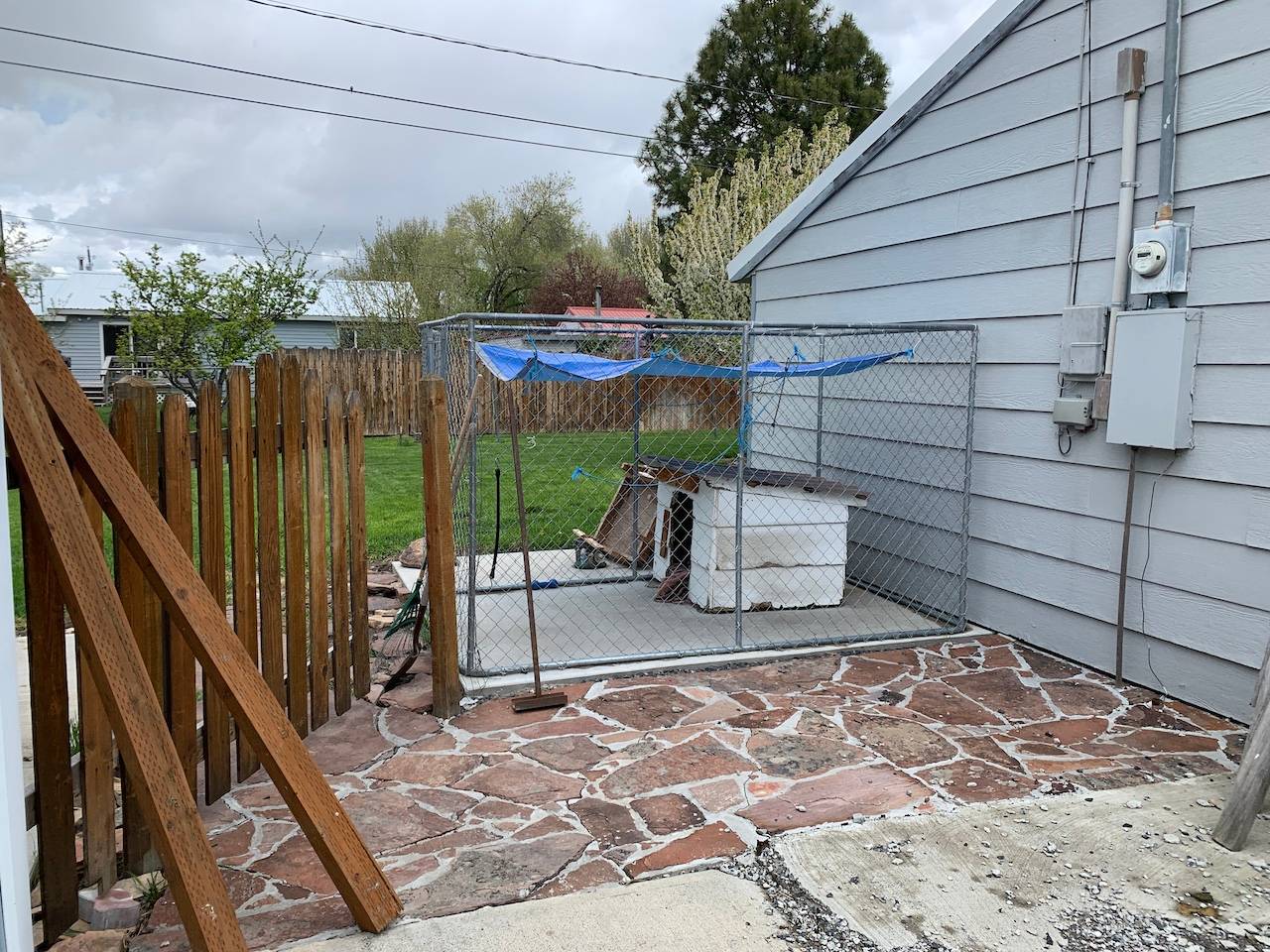 ;
;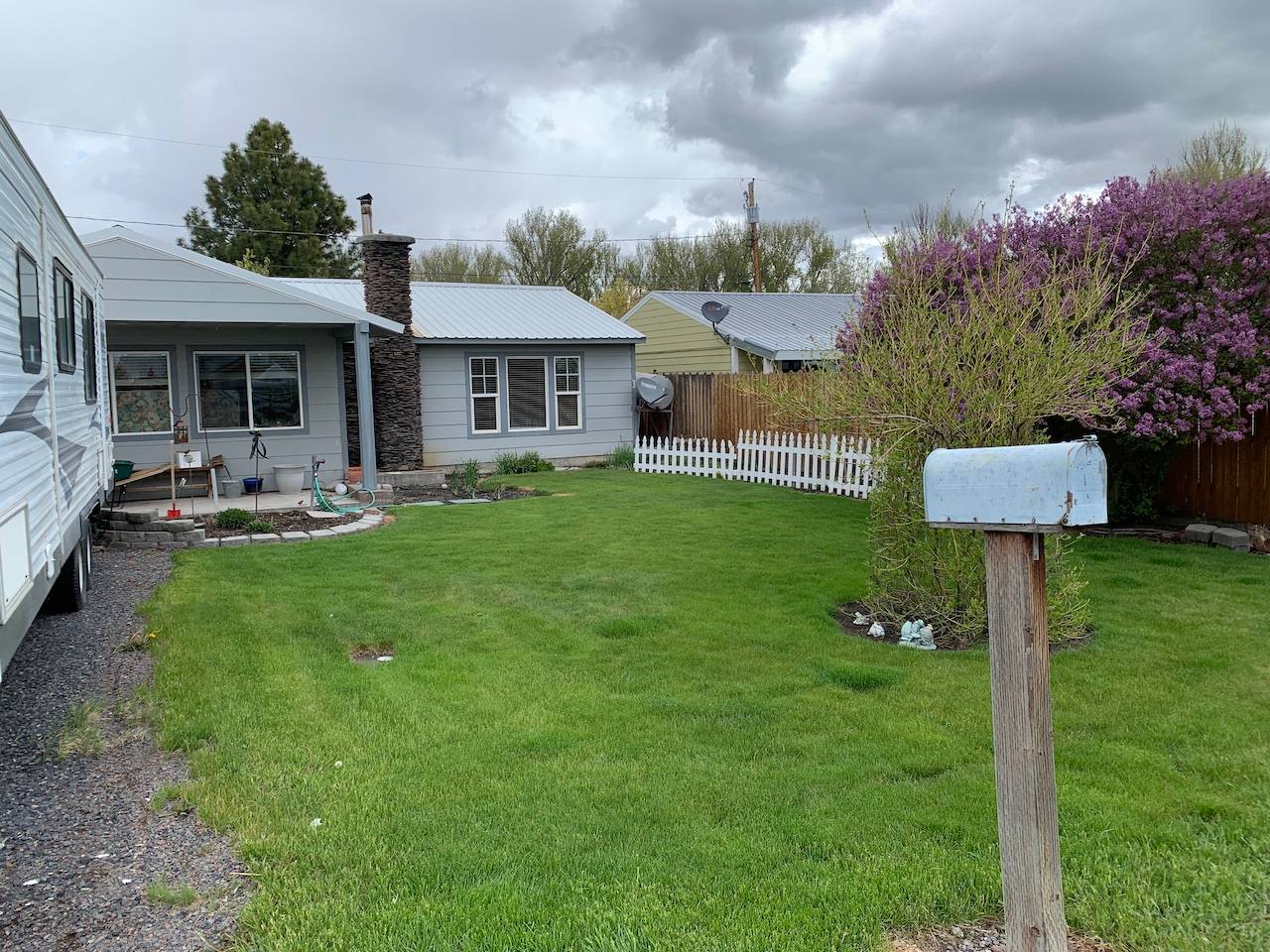 ;
;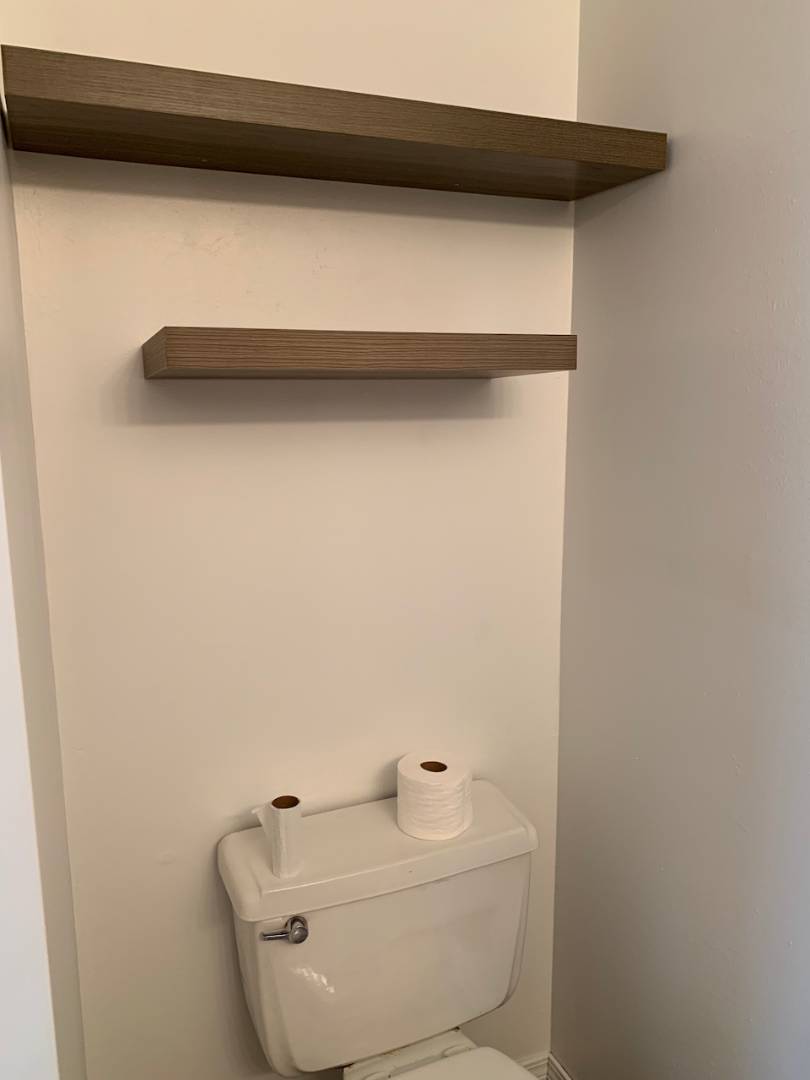 ;
;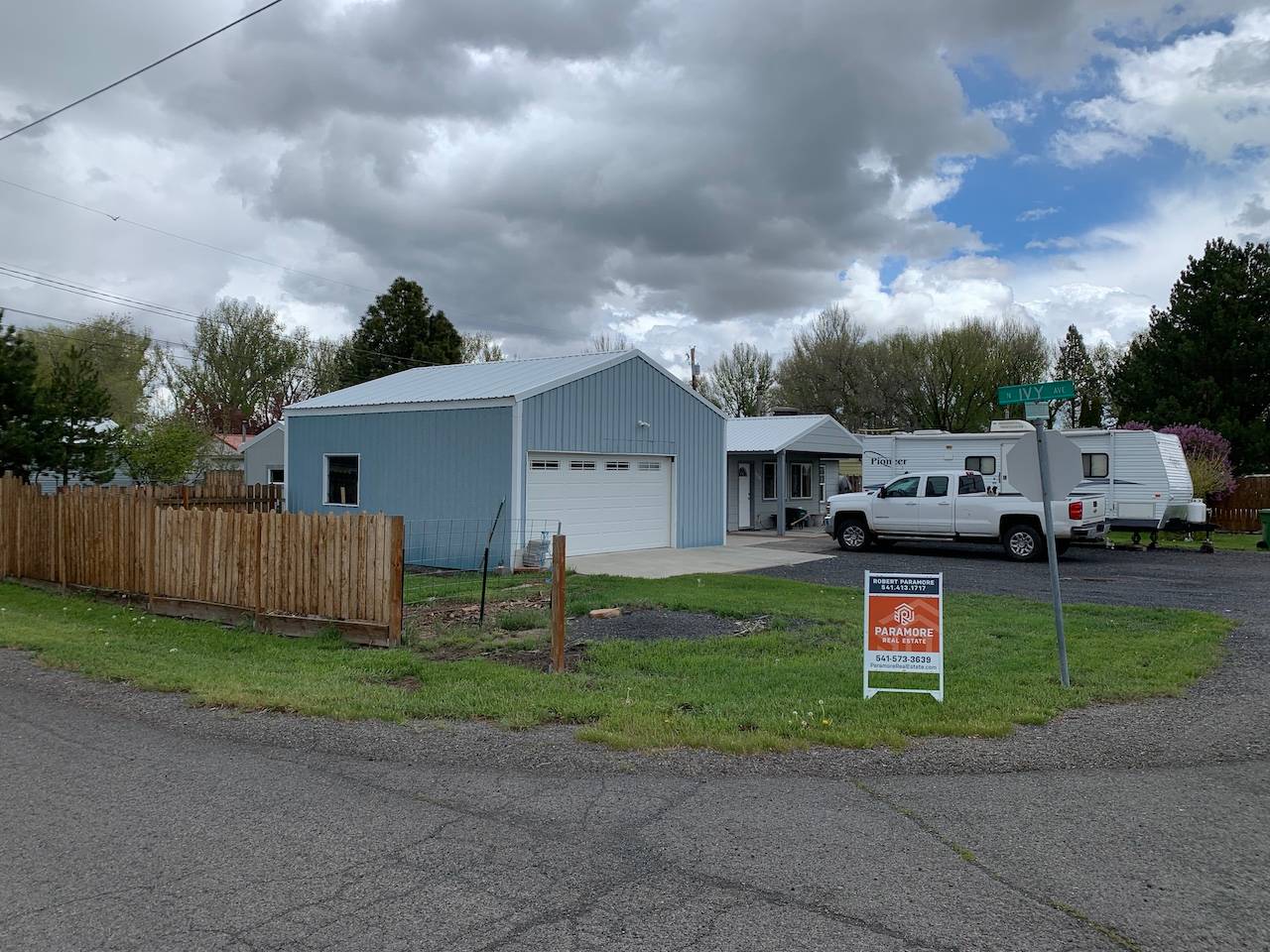 ;
;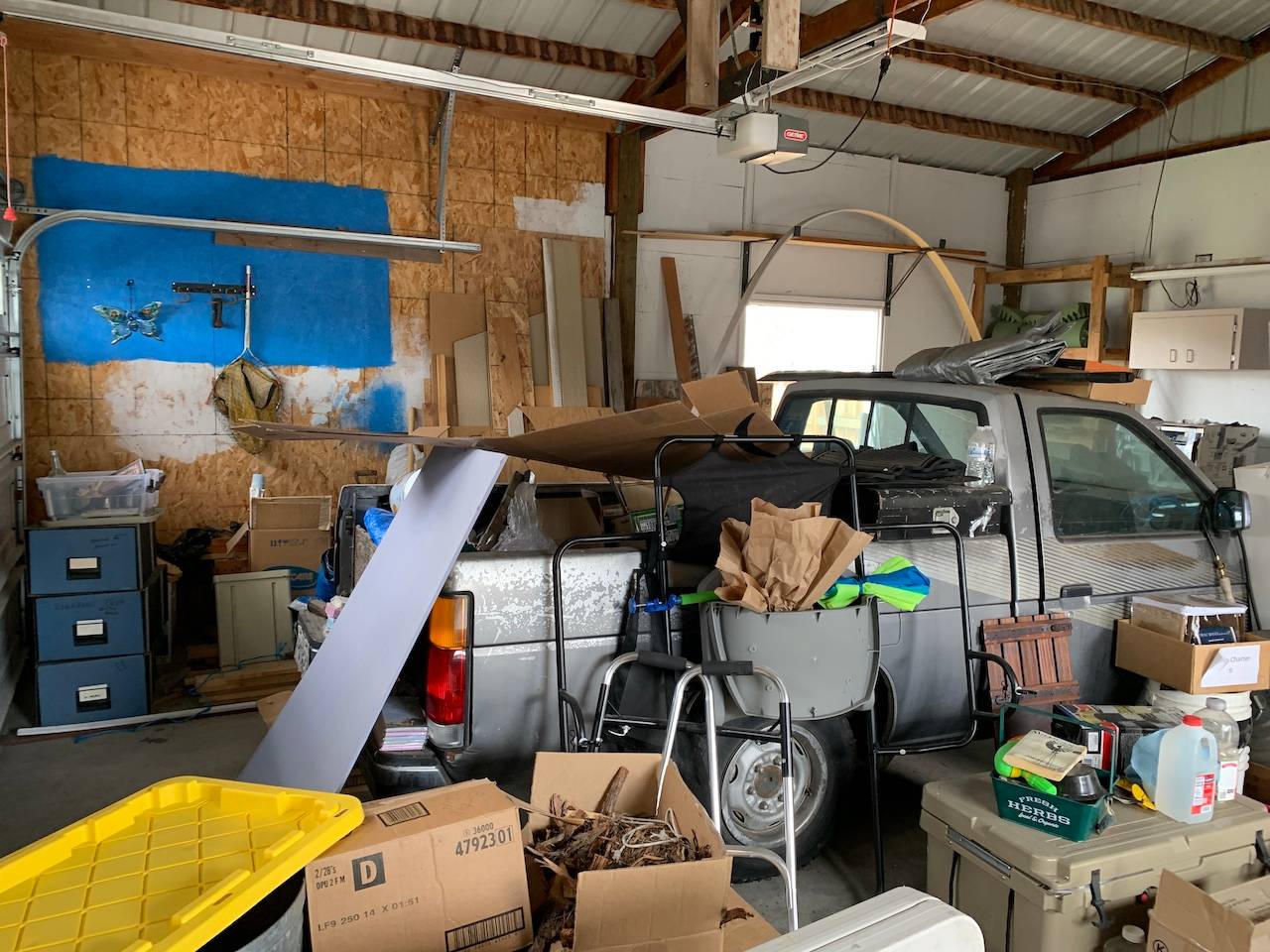 ;
;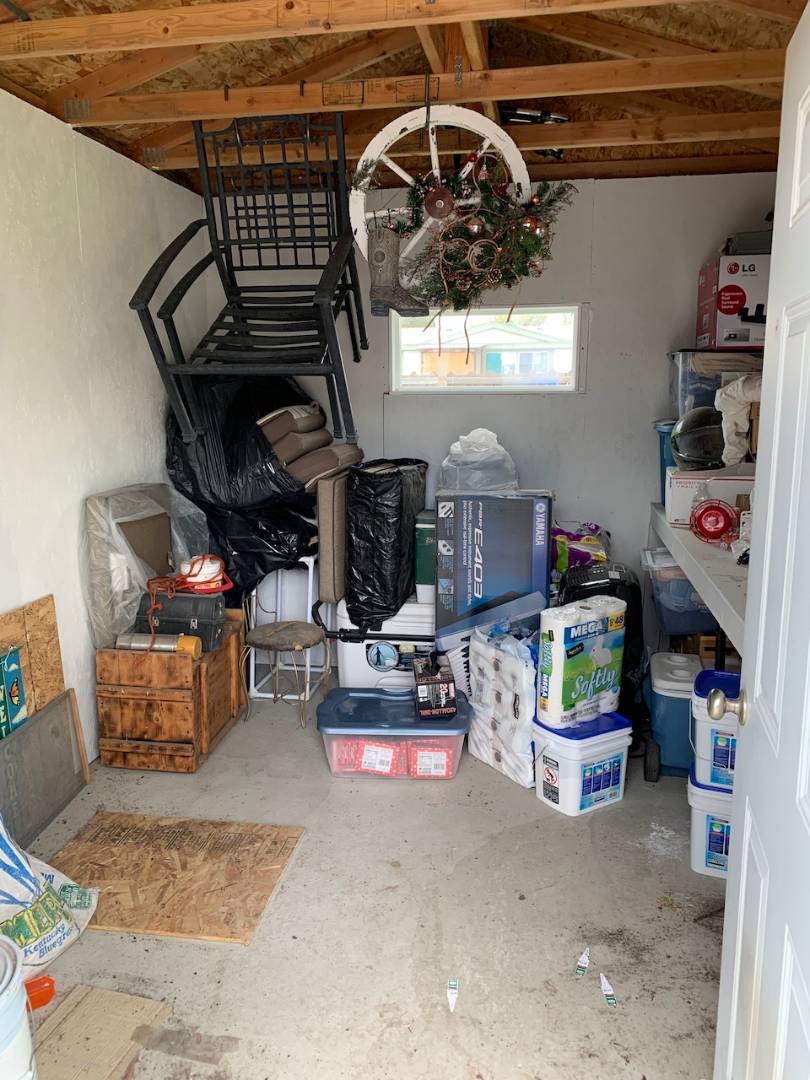 ;
;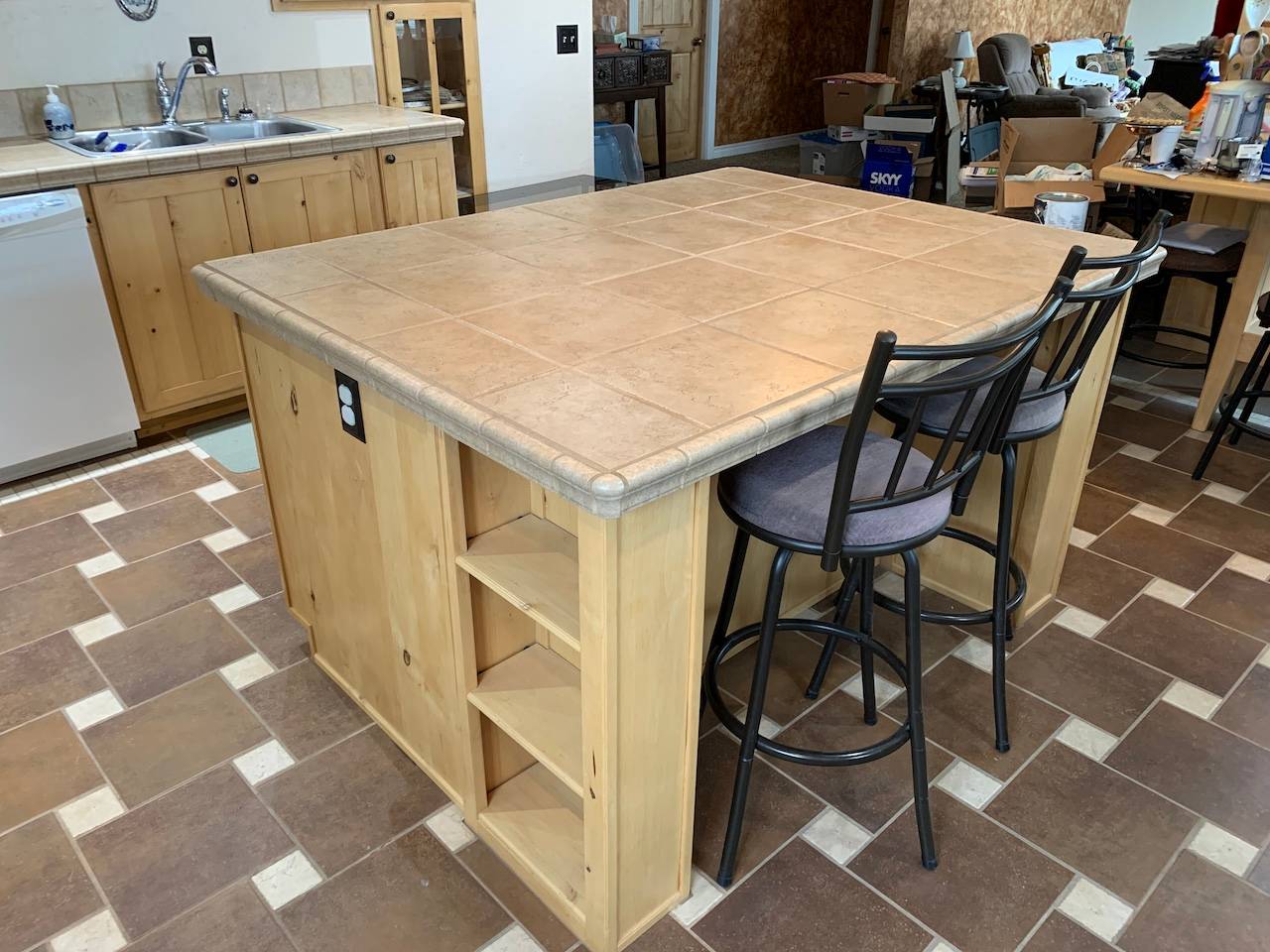 ;
;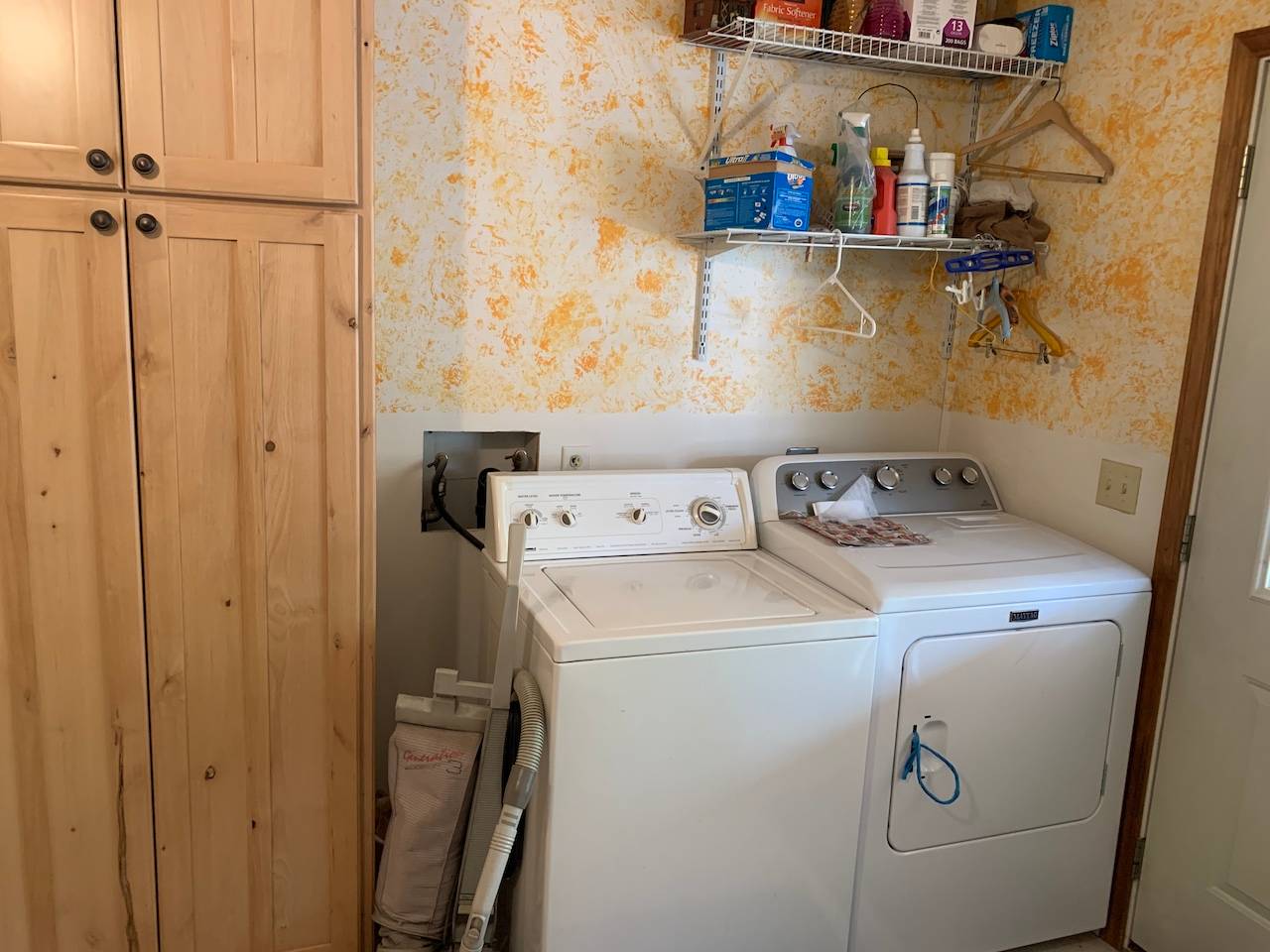 ;
;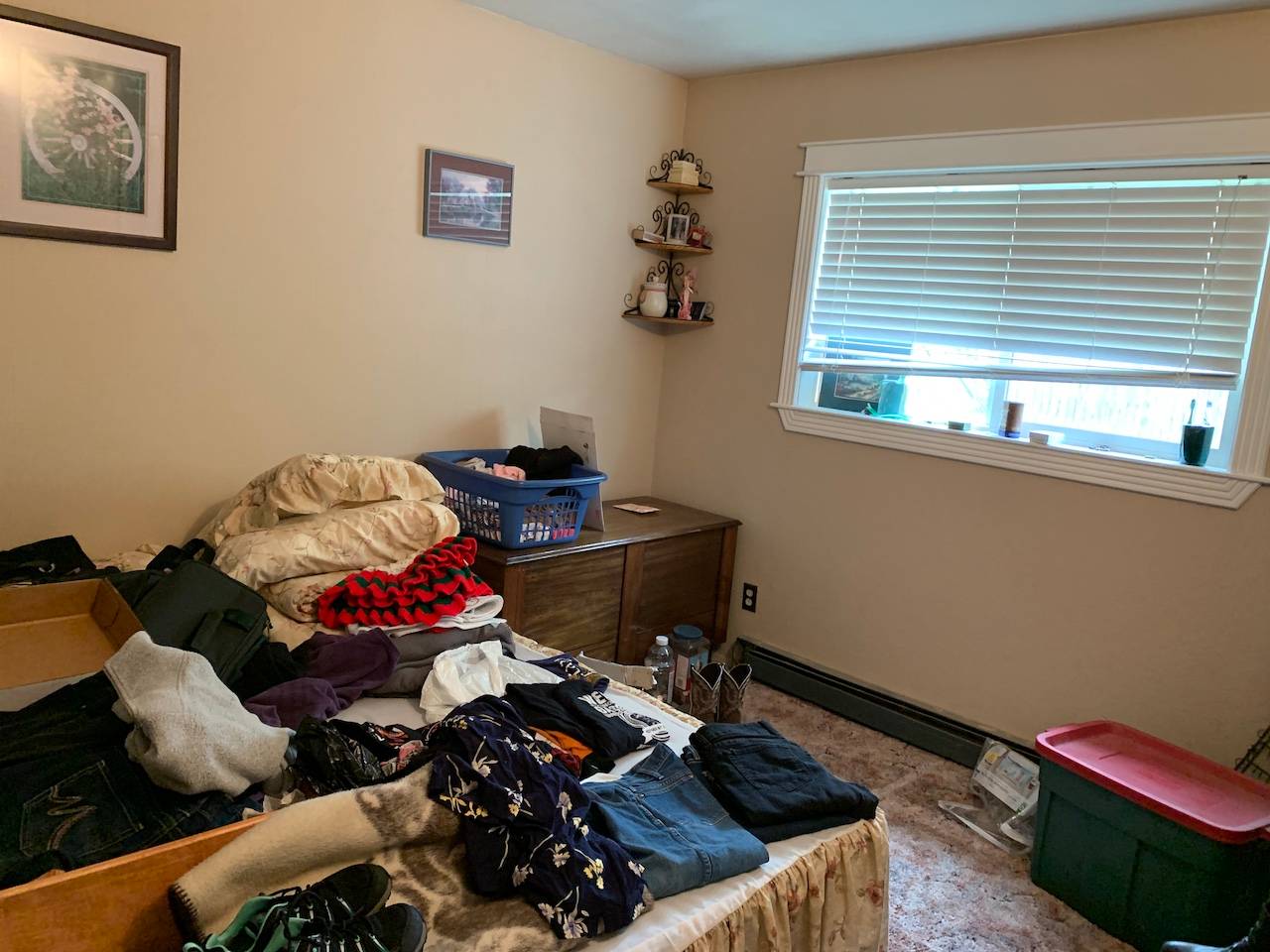 ;
;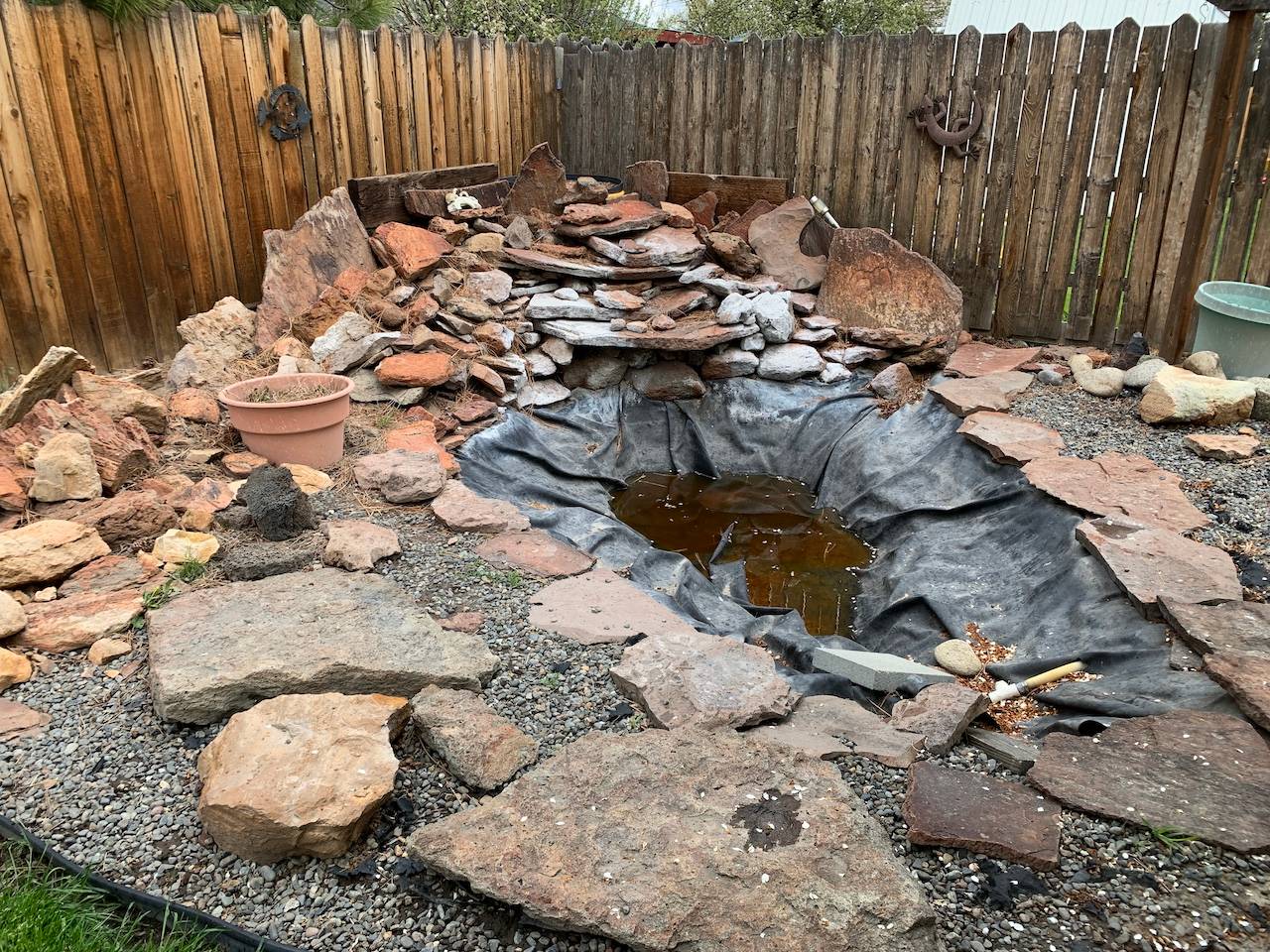 ;
;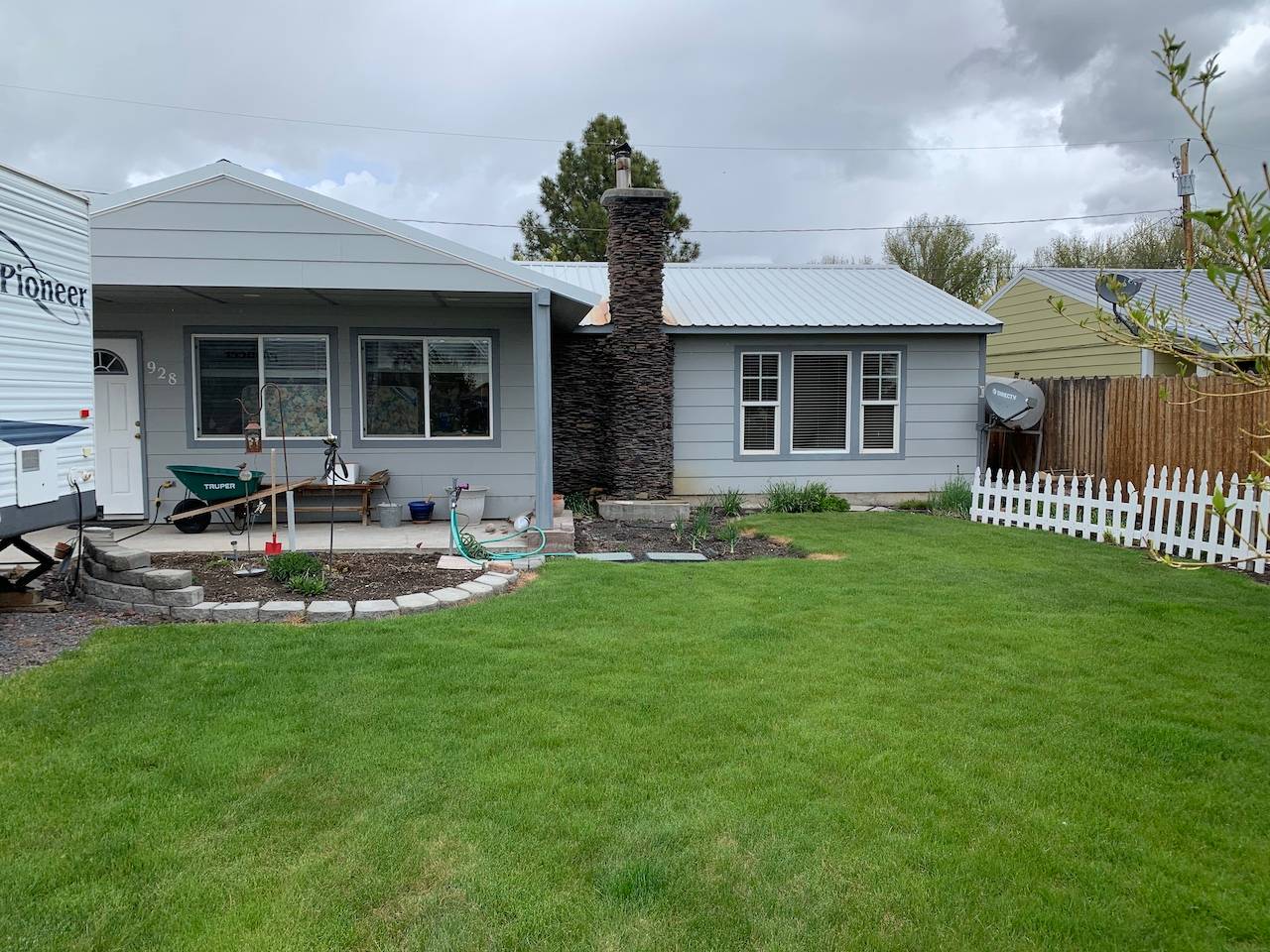 ;
;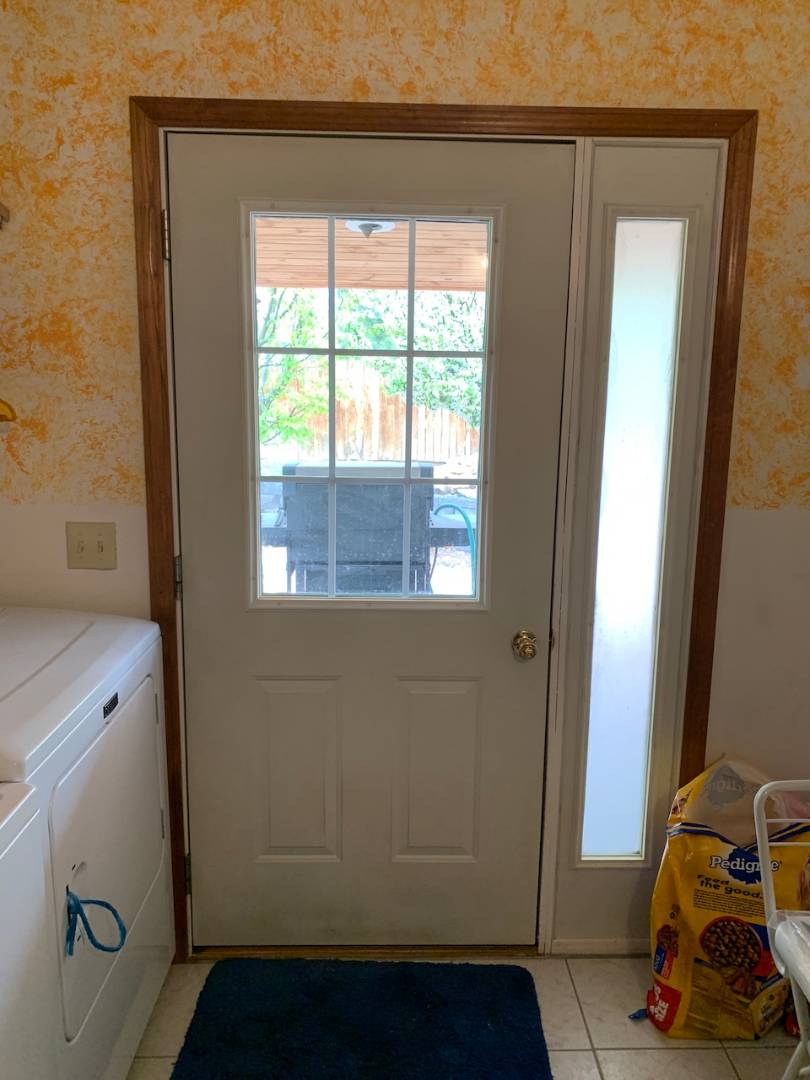 ;
;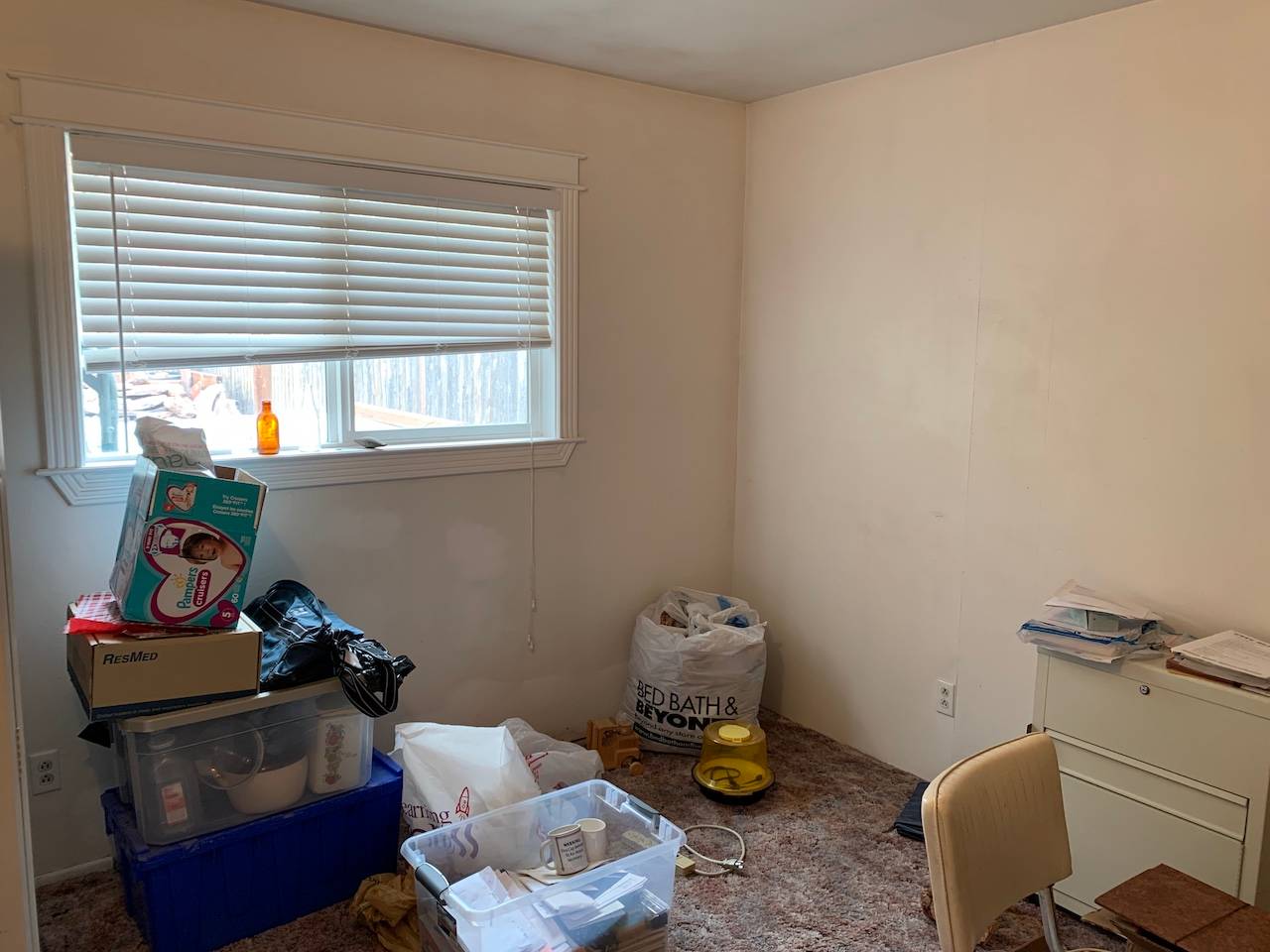 ;
;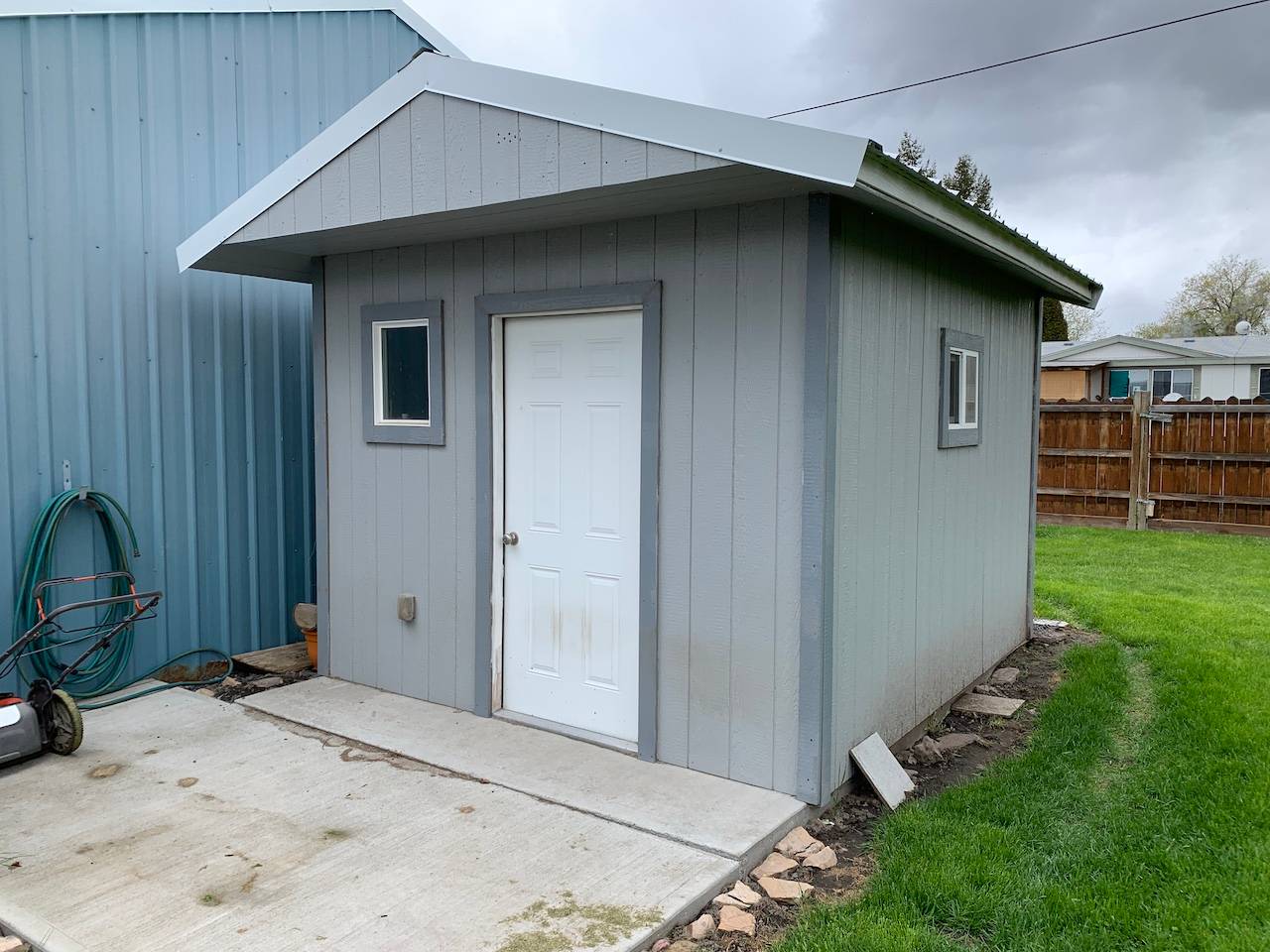 ;
;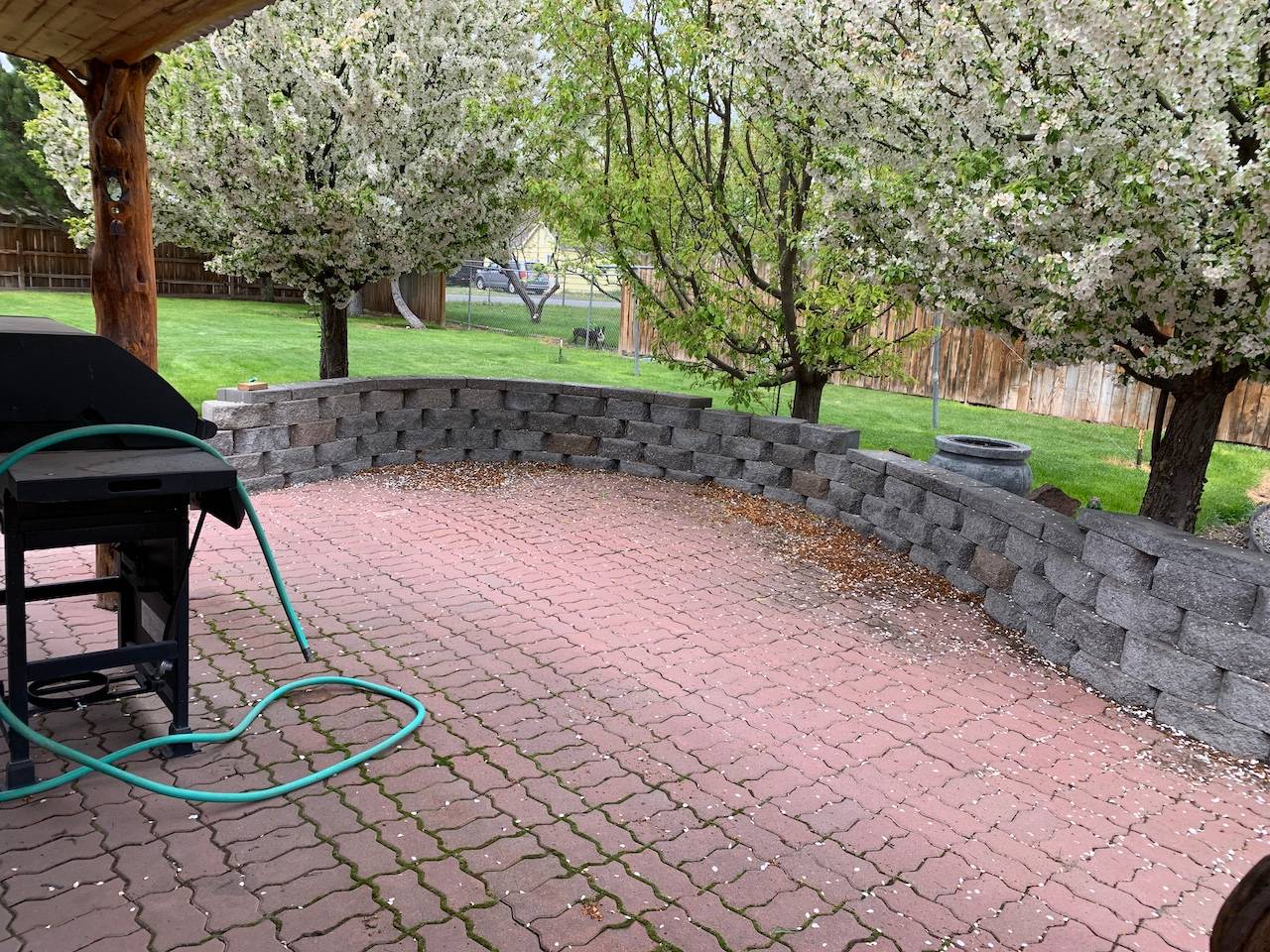 ;
;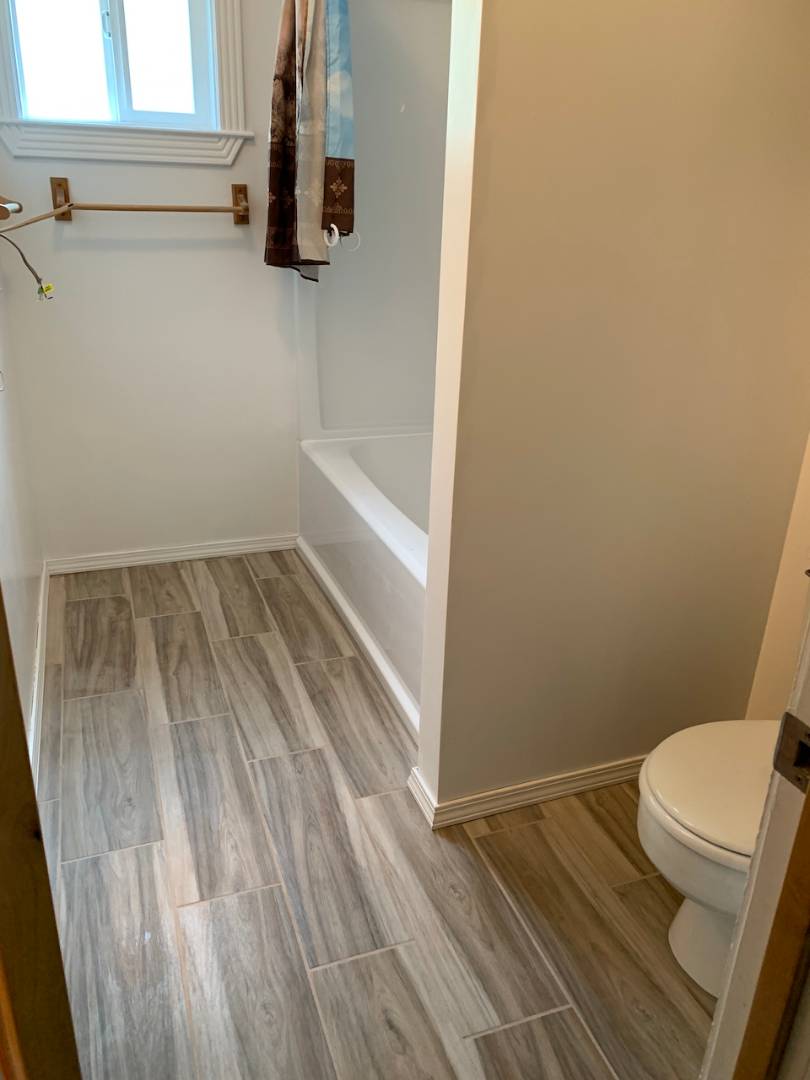 ;
;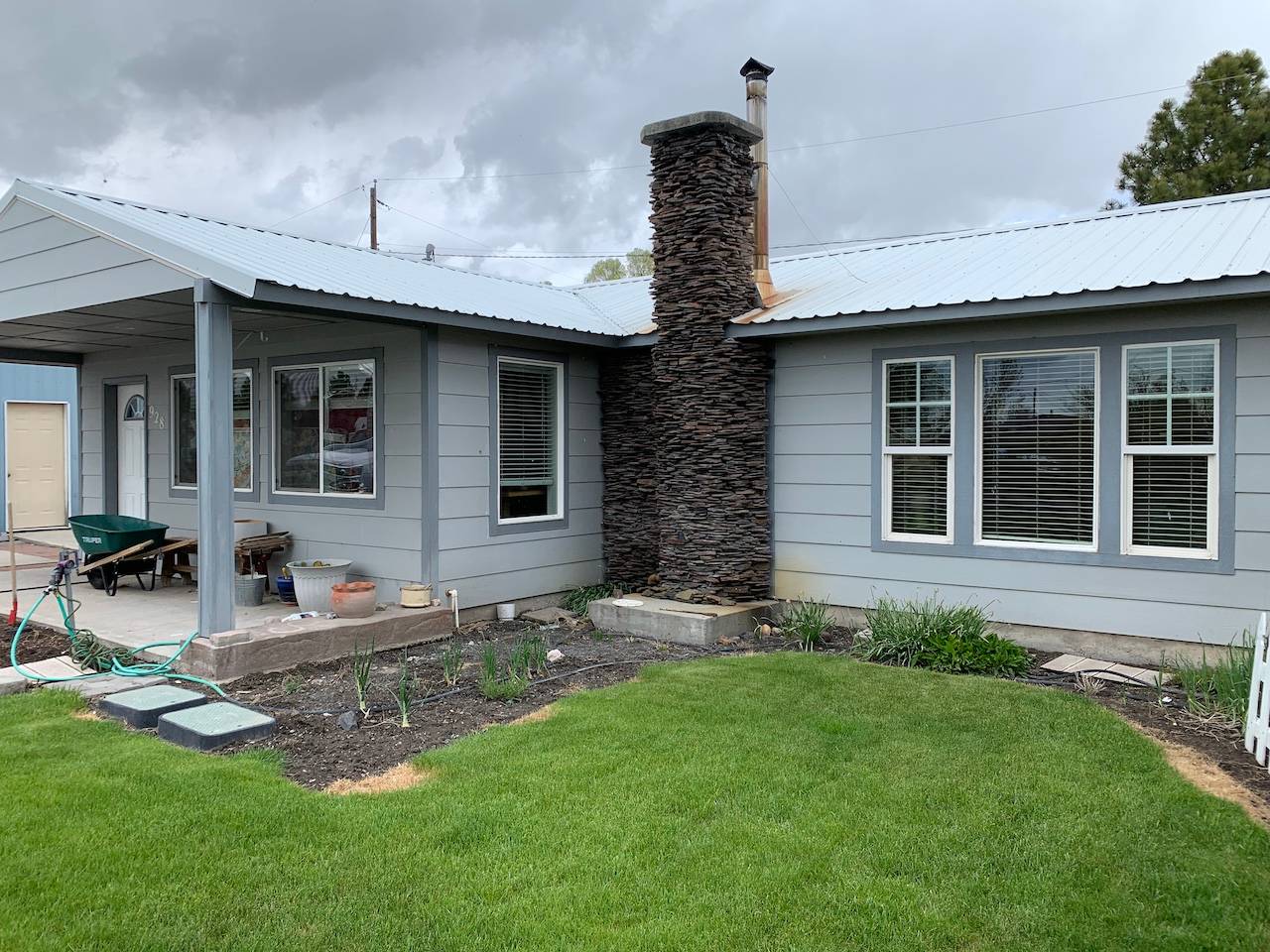 ;
;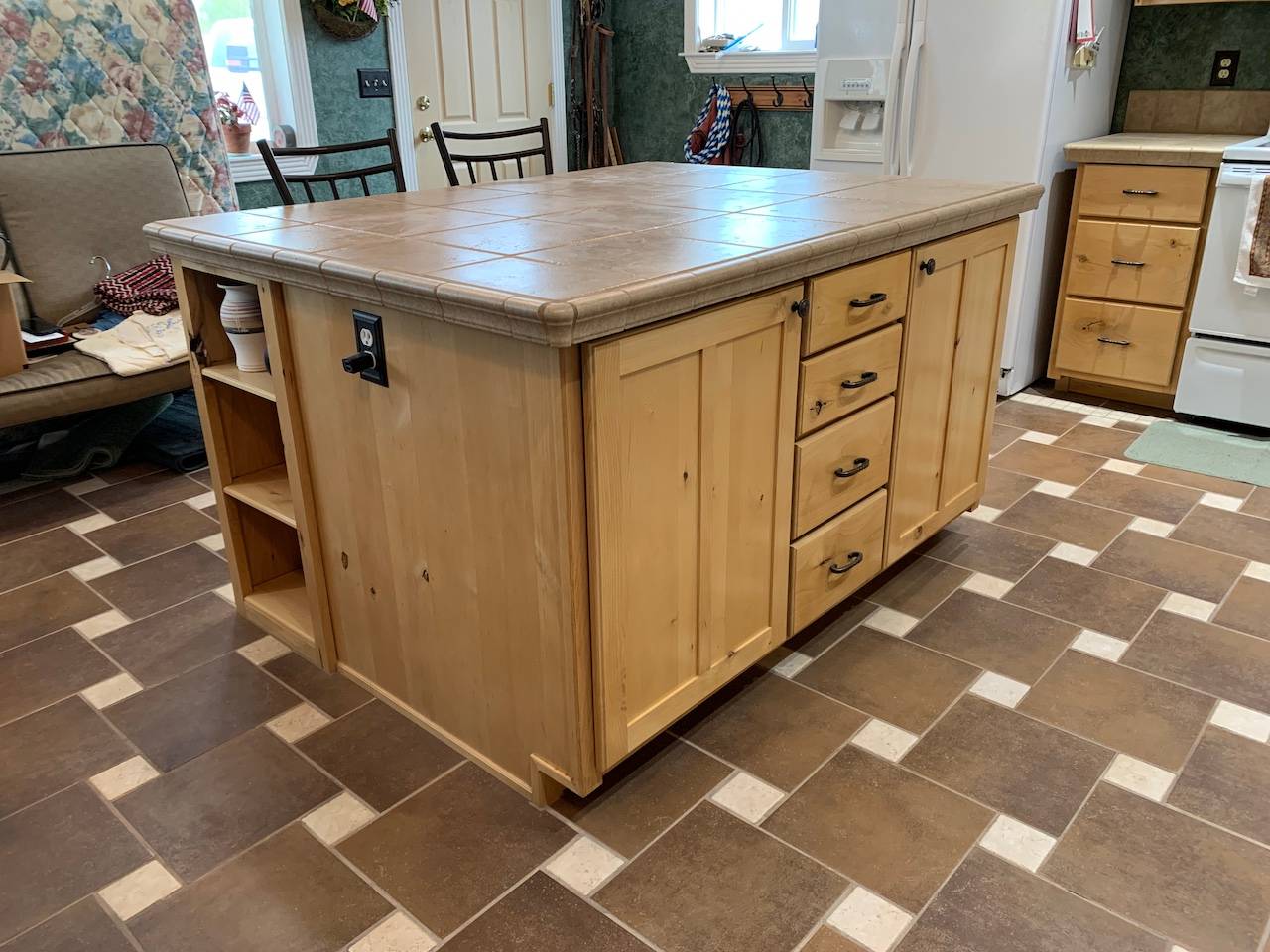 ;
;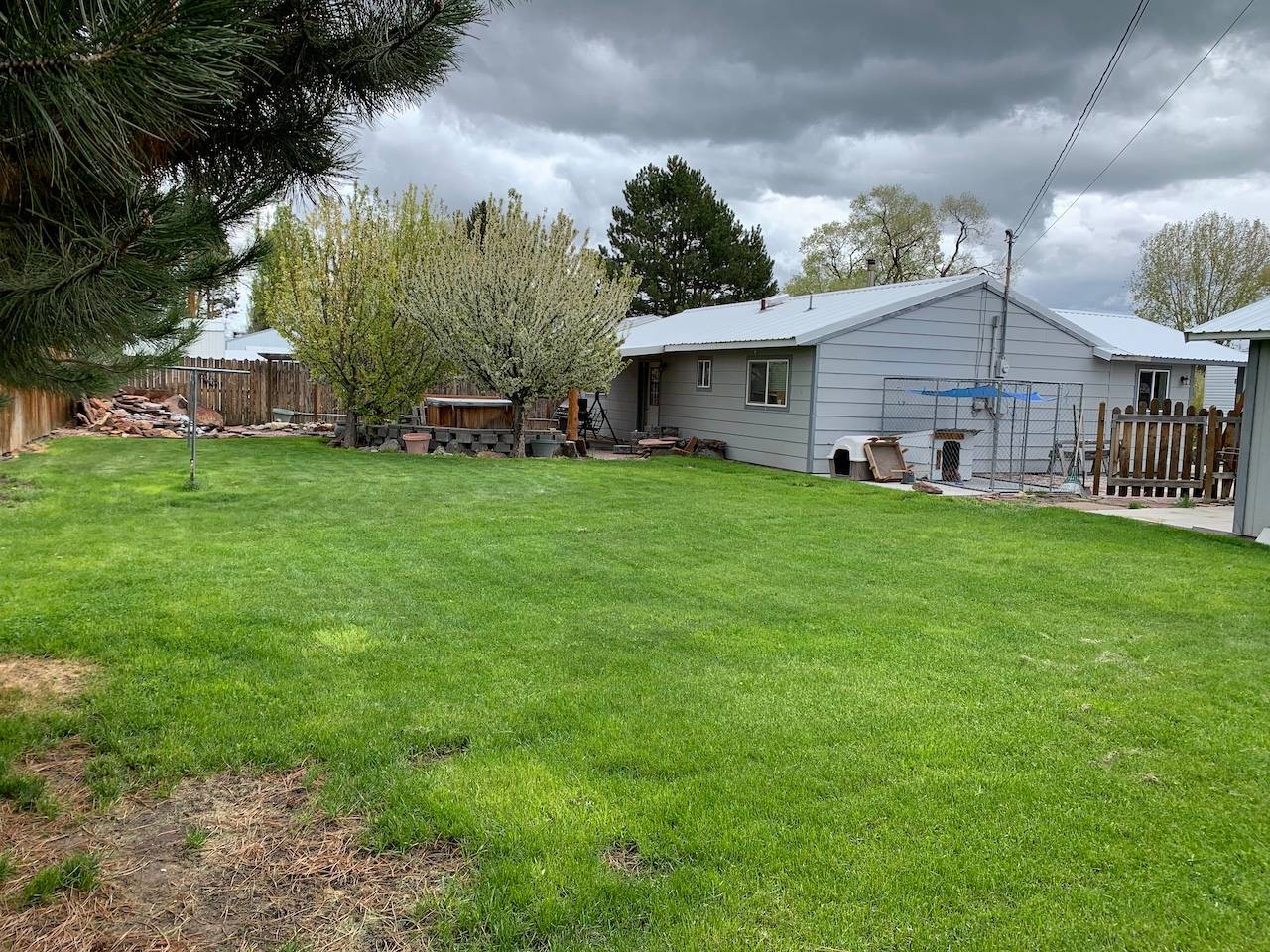 ;
;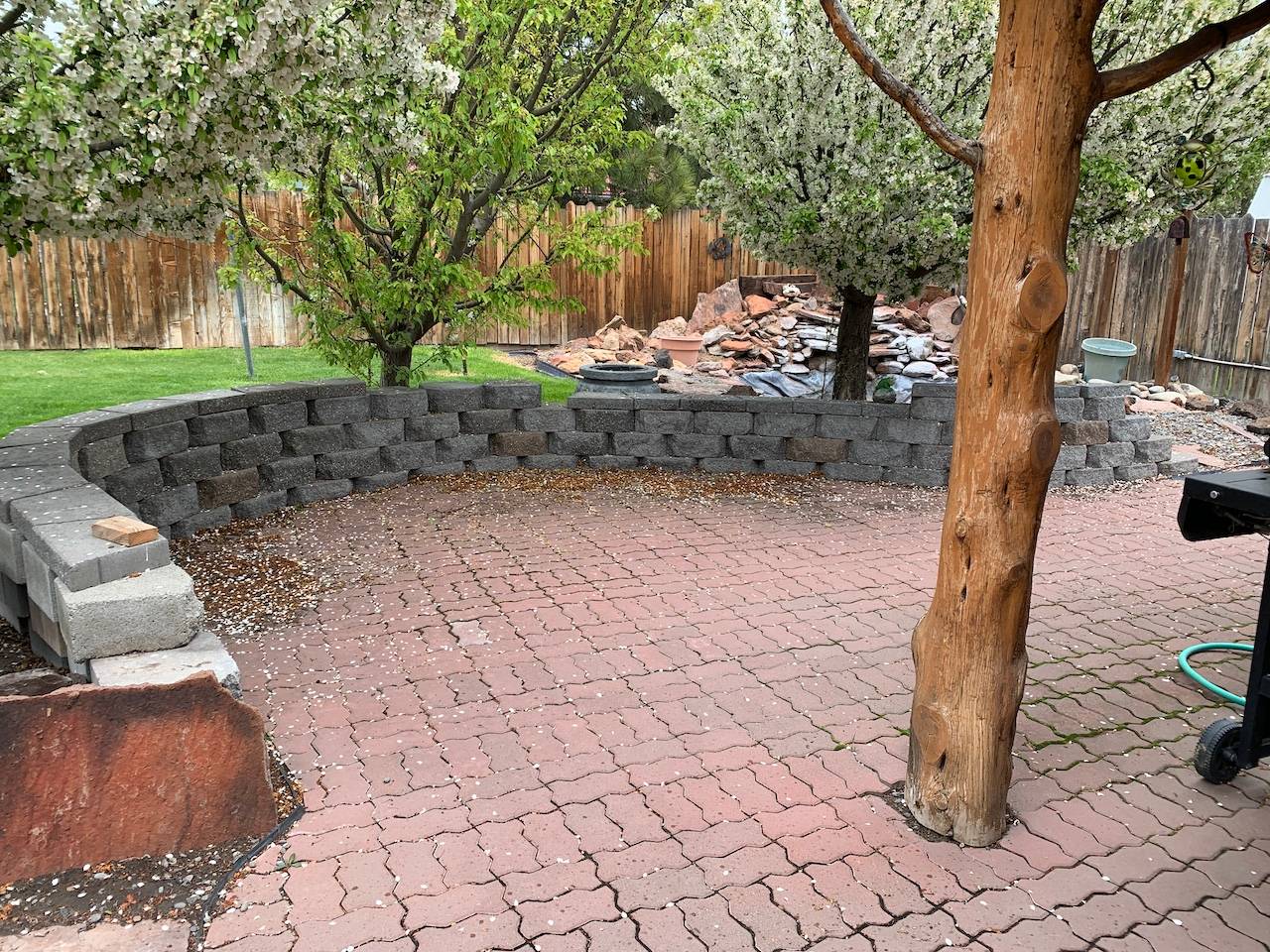 ;
;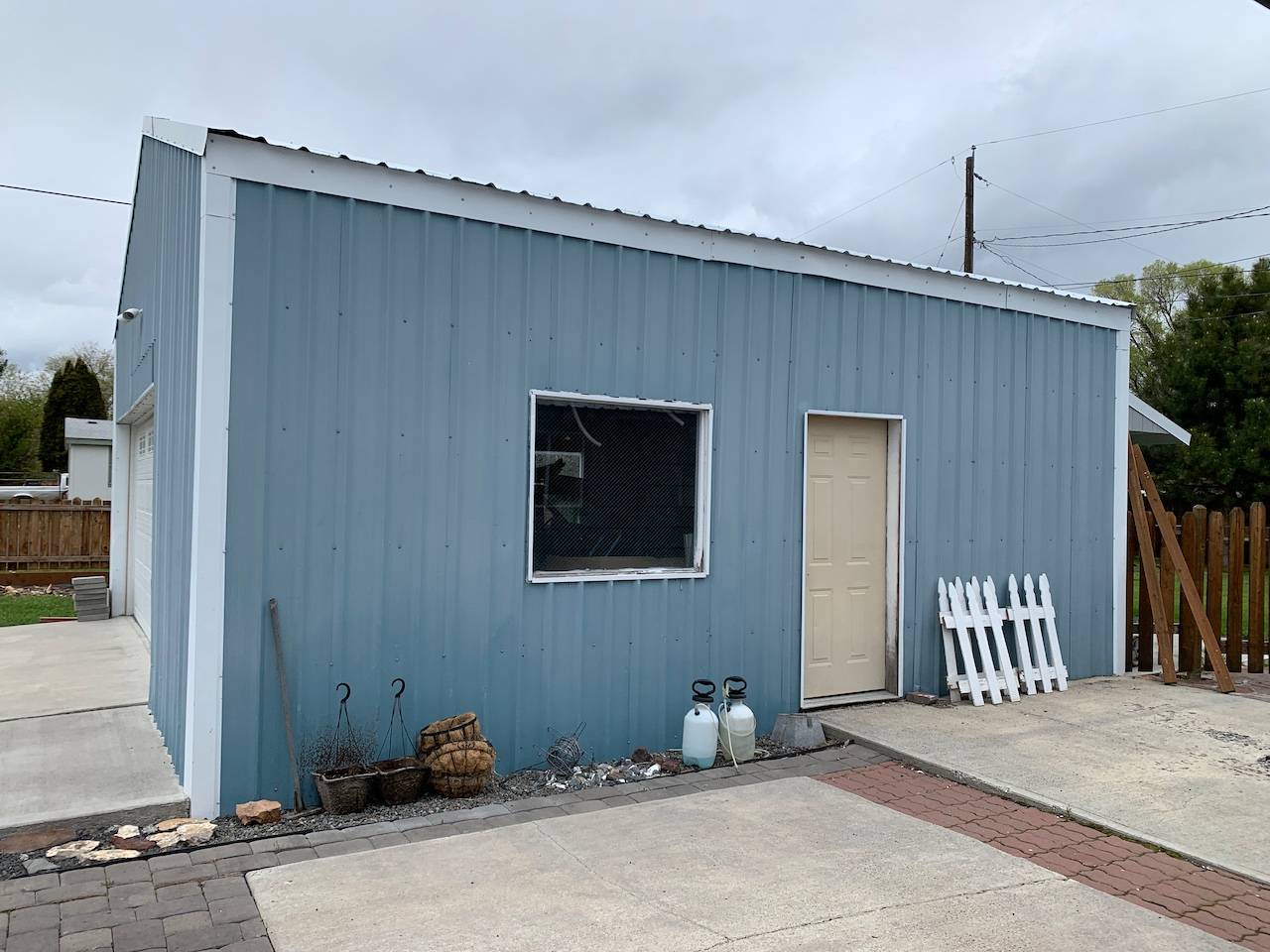 ;
;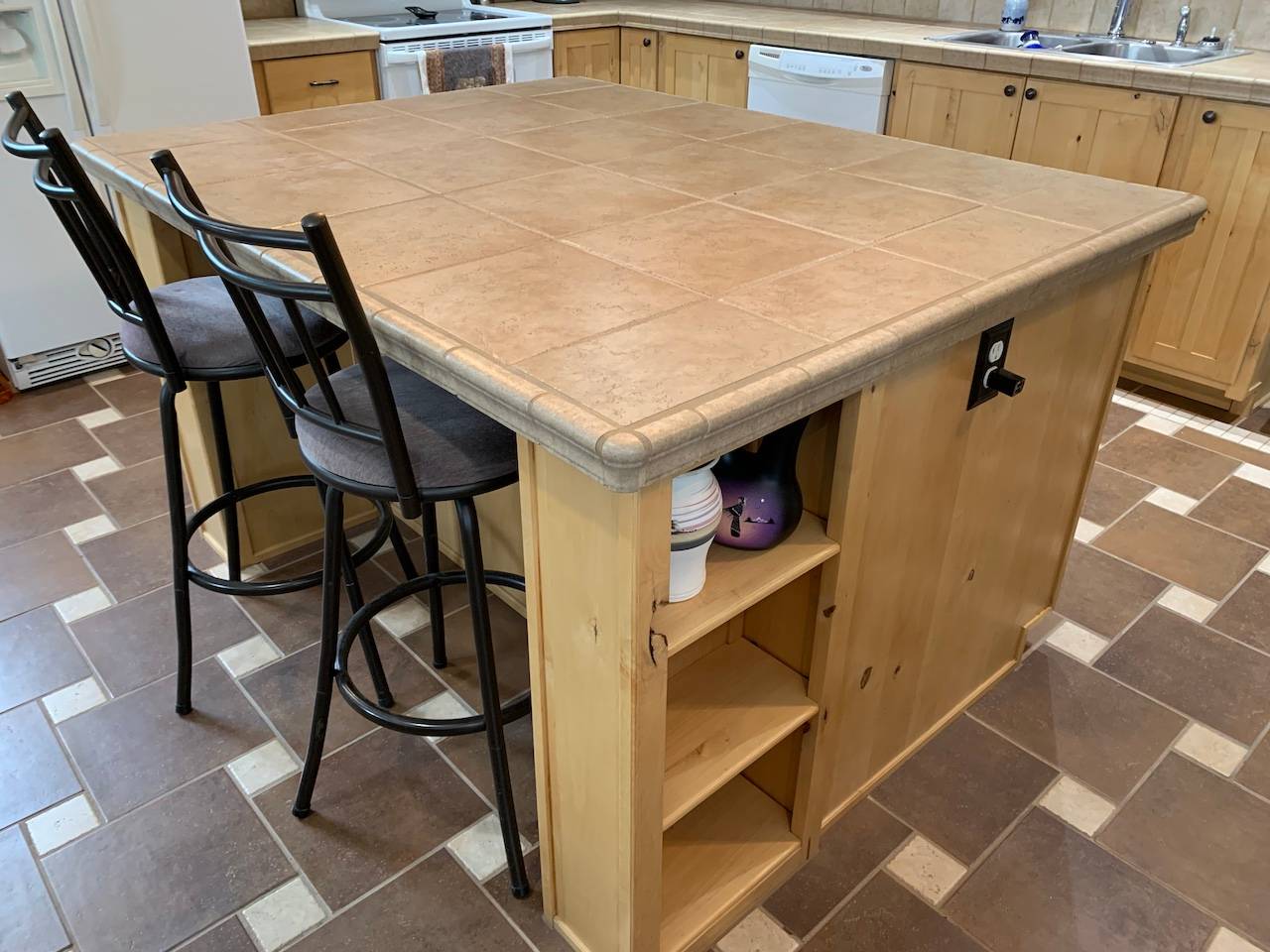 ;
;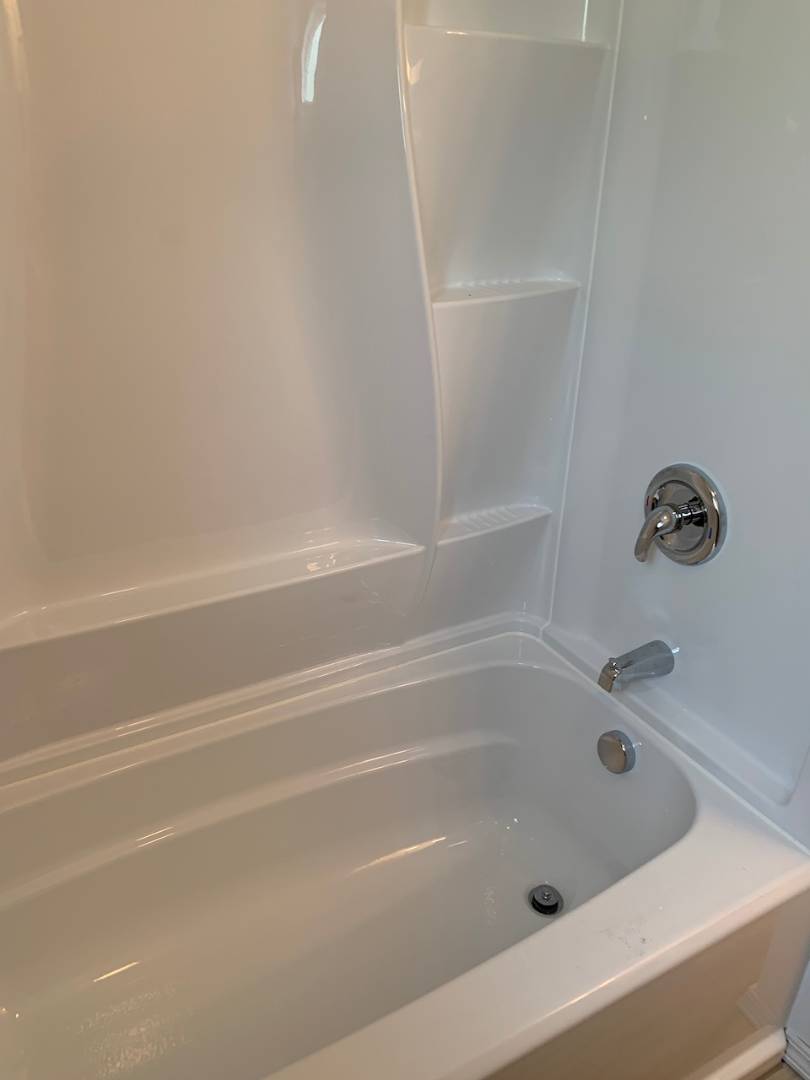 ;
;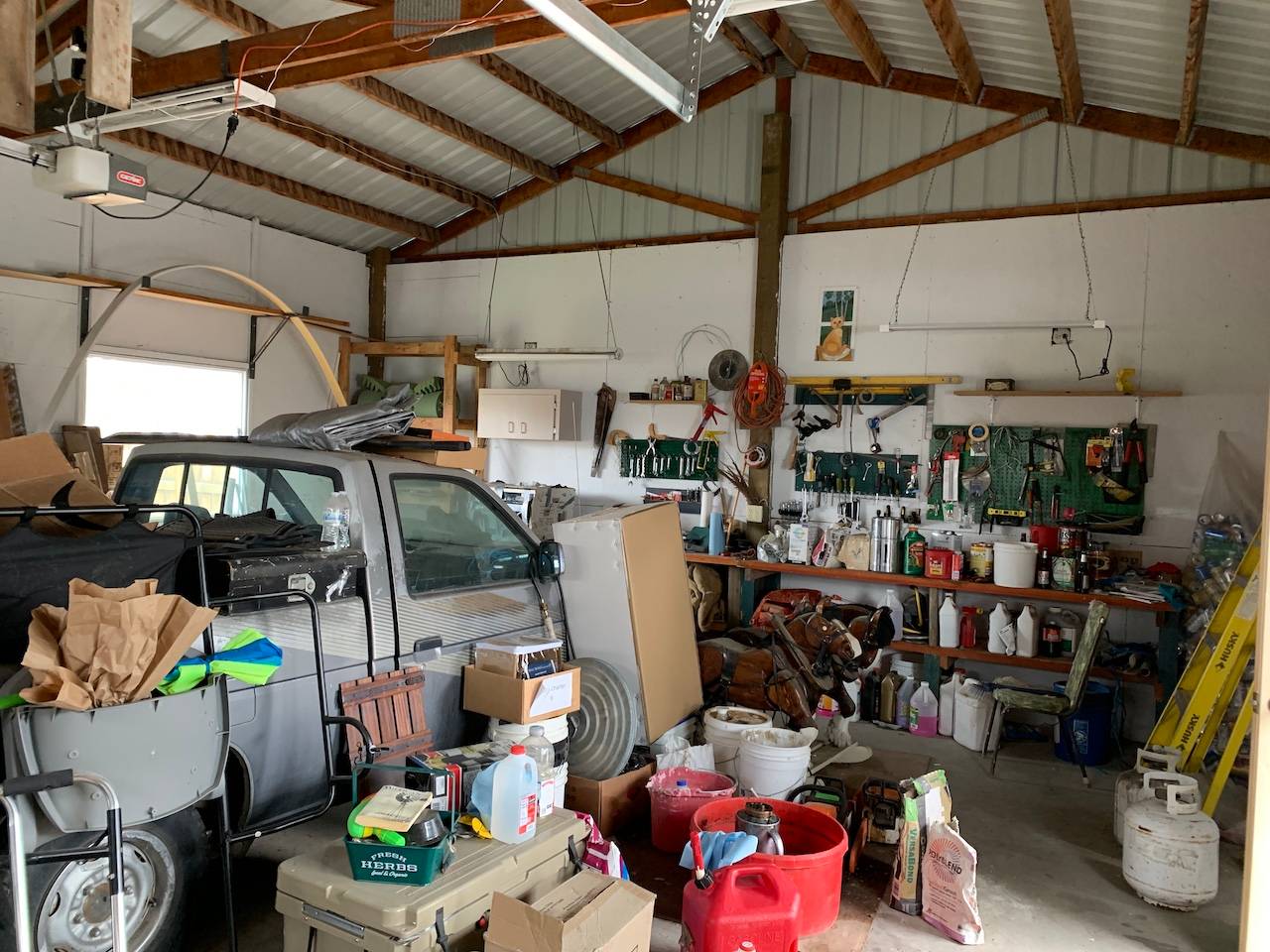 ;
;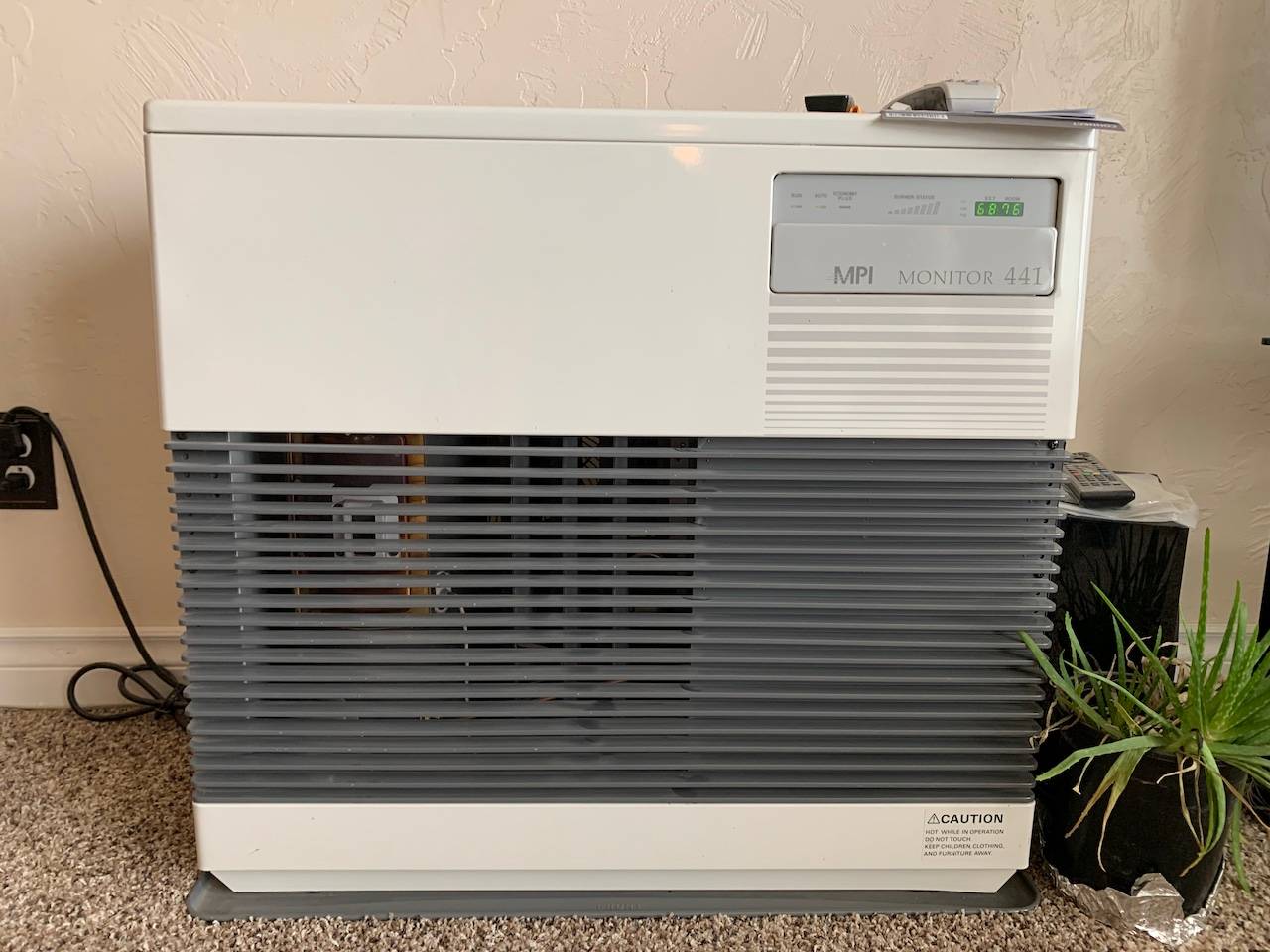 ;
;